Chesterfield Estate & Letting Agent
OFFERS AROUND £229,950
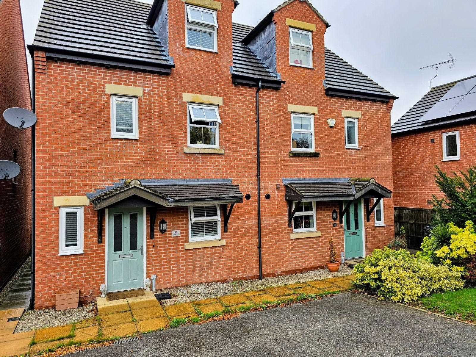
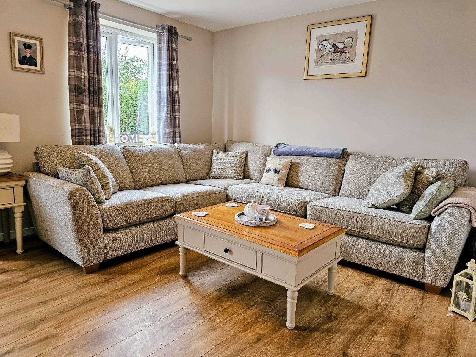
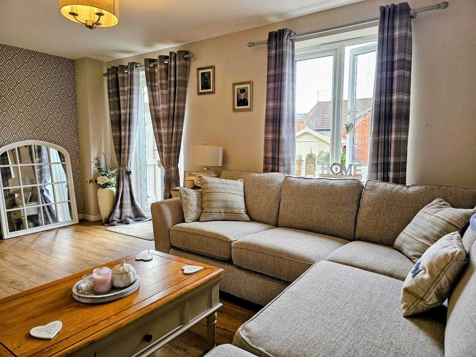
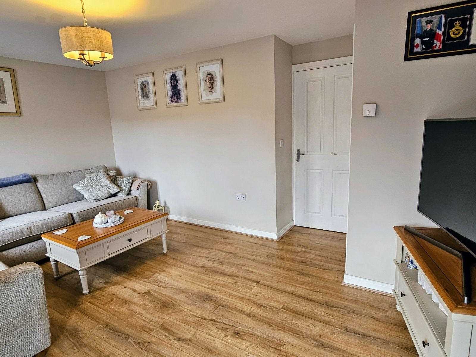
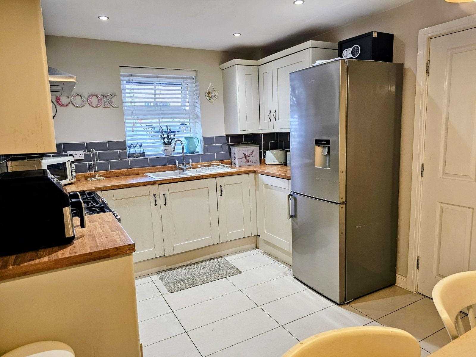
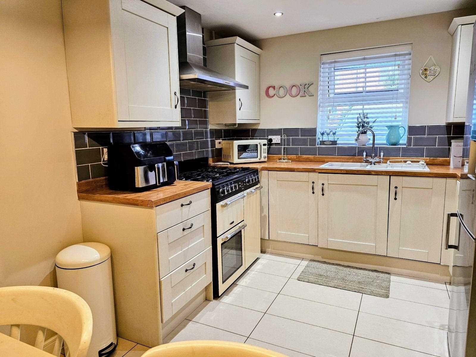
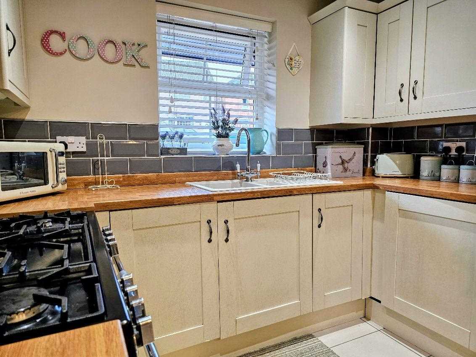
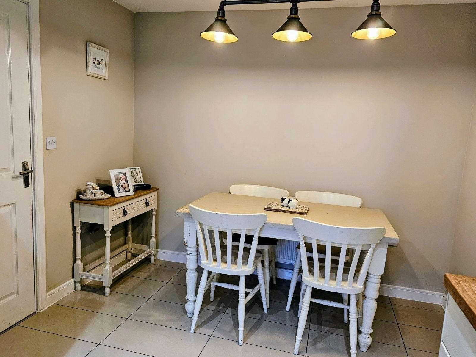
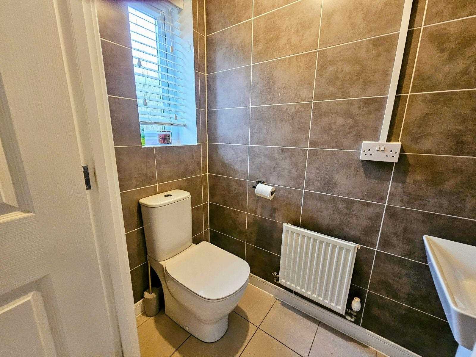
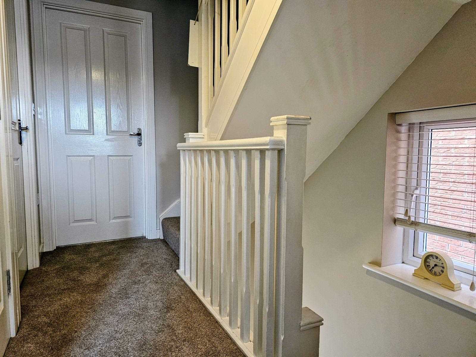
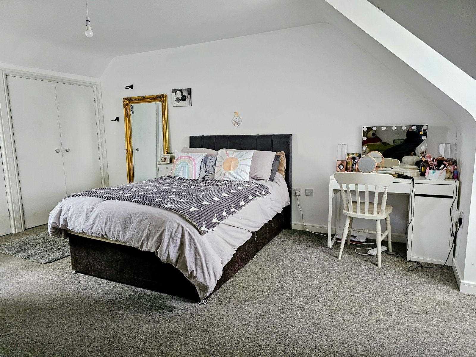
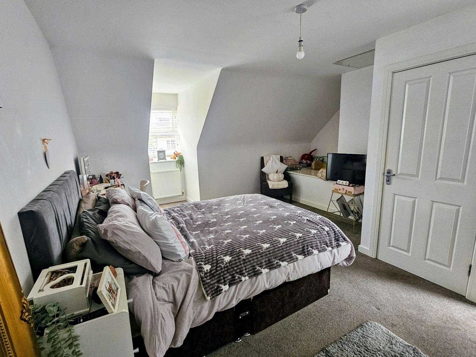
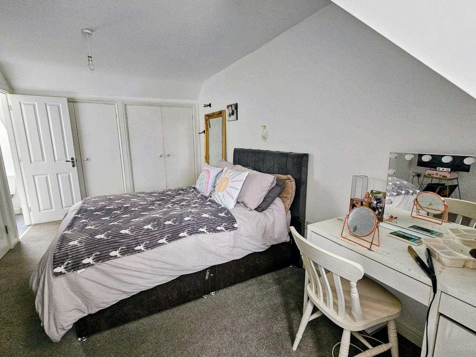
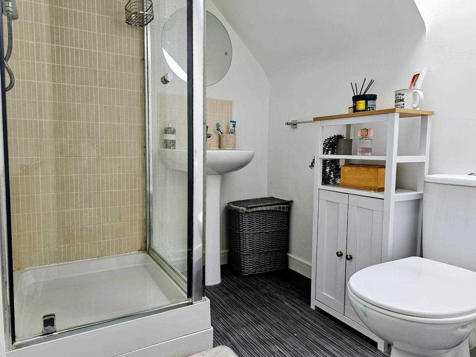
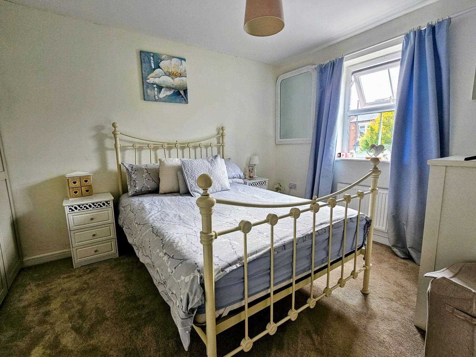
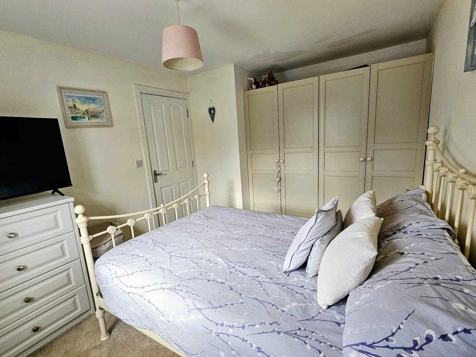
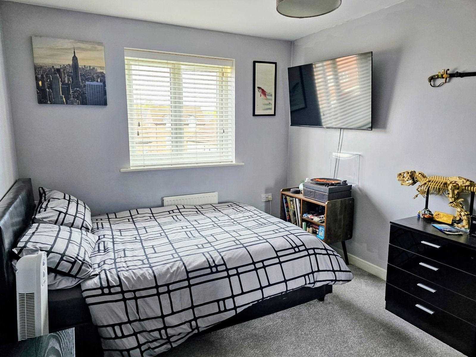
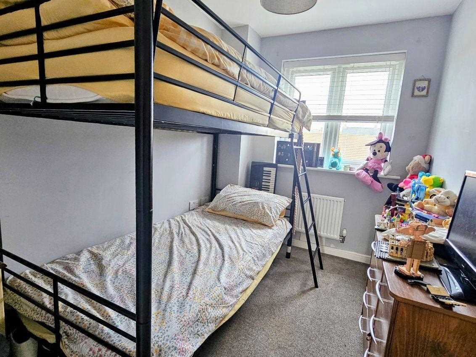
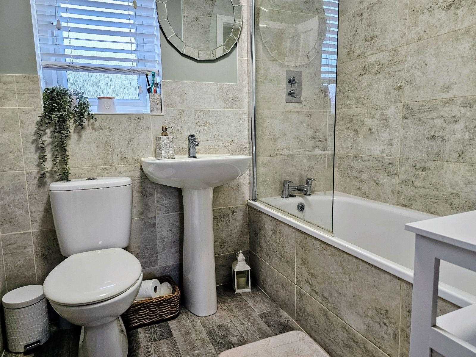
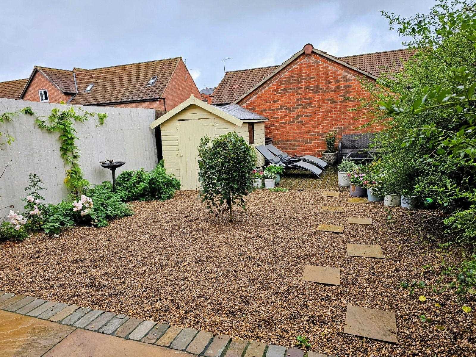
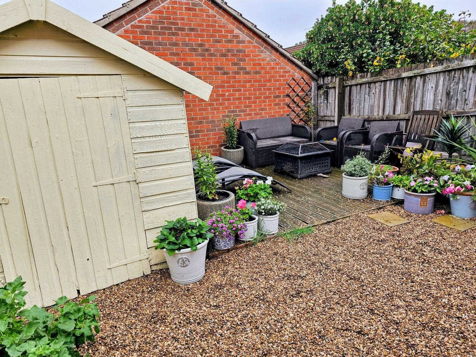
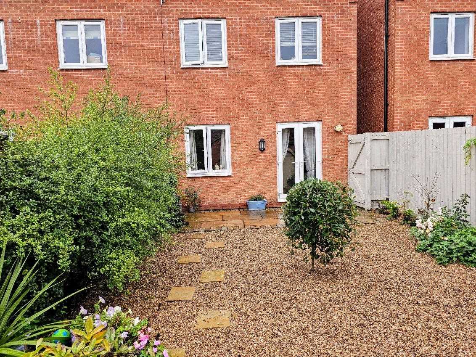
4 Bedrooms 2 Bathrooms 2 Reception
Mews - Freehold
22 Photos
Chesterfield






















OFFERED FOR SALE IS THIS DELIGHTFUL FOUR BEDROOM MEWS PROPERTY, SITUATATED IN THE HEART OF THE VILLAGE CLOSE TO LOCAL AMENITIES, THE PROPERTY OFFERS SUBSTANTIAL FAMILY LIVING SPACE SPREAD OVER THREE FLOORS, INCLUDING A MASTER BEDROOM WITH EN-SUITE FACILITIES, OUTSIDE THE PROPERTY HAS TWO DESIGNATED PARKING SPACES, AND A LOW MAINTAINENCE GATED REAR GARDEN.
COLLEGE MEWS IS WITHIN WALKING DISTANCE OF LOCAL AMENITIES INCLUDING, SENIOR, JUNIOR AND INFANT SCHOOLS, SUPERMARKETS, LOCAL STORES AND MODERN LEISURE FACILITIES, M1 JUNCTIONS 29A & 30 PLUS RAIL LINKS ARE A SHORT DRIVE AWAY.
COUNCIL TAX BAND C
Entrance Hall
A bright and airy feel to the property, in the spacious entrance hall with a polished ceramic tiled floor, the entrance hall gives access to the Lounge, Kitchen, Downstairs Cloakroom and the stairway to the first and second floor accommodation.
Lounge 4.88m (16' 0") x 3.38m (11' 1")
A tranquil space to relax, the good sized lounge is decorated in neutral tones and finished with attractive wood flooring, the room with a rear aspect window and patio doors, views and opens onto the tidy child and pet friendly garden.
Kitchen 4.19m (13' 9") x 2.83m (9' 3")
Prepare your culinary delights in this modern kitchen, fitted with a range of floor and wall mounted units, finished with roll edged work surfaces offering fitted appliances and food preparation space.
Dining Area
Set off the kitchen is a good sized dedicated dining area
Downstairs Cloakroom
A room of convenience, the downstairs cloakroom has matching ceramic tiles from the hallway, a front window, contemporary tiles, low flush wc and wash basin.
First floor landing
The landing with light from a side aspect window, gives access to three bedrooms, the family bathroom and stairway to the second floor master bedroom.
Master Bedroom 4.73m (15' 6") x 3.82m (12' 6")
The luxury master bedroom has a delightful en-suite shower room and fitted wardrobes, with light from a front aspect dormer style window, the room has oceans of space for relaxing and additional furniture.
En-Suite
Of exceptional proportions, this en-suite has everything you would expect, when preparing for a long day at work or a well deserved night out, fitted with high quality fixtures and fittings including a walk in shower, low flush wc and a pedestal basin.
Bedroom Two 3.89m (12' 9") x 2.84m (9' 4")
The second bedroom, situated on the first floor is a good sized double, and has a bright and airy feel, again with fitted wardrobes, tv and multiple power points.
Bedroom Three 3.72m (12' 2") x 2.84m (9' 4")
Very much like bedroom two, the third bedroom is of generous proportions, again light and airy with ample wardrobe space.
Bedroom Four 2.96m (9' 9") x 2.04m (6' 8")
The smallest of the bedrooms, however offering sufficient space, currently for bunk beds and additional furniture.
Family Bathroom
Who could ask more from a bathroom, fully tiled and fitted with modern high end fixtures and fittings, including a matching tiled shower bath with a glazed screen and chrome fittings, the bathroom serves the three first floor bedrooms.
Outside
To the front is an open plan mews style approach, providing dedicated off street parking, access to the side of the property leads to the gated rear garden, currently set out as a low maintenance relaxing space, the area is child and pet friendly with secured fenced borders.
Reference: FRH1001548
Disclaimer
These particulars are intended to give a fair description of the property but their accuracy cannot be guaranteed, and they do not constitute an offer of contract. Intending purchasers must rely on their own inspection of the property. None of the above appliances/services have been tested by ourselves. We recommend purchasers arrange for a qualified person to check all appliances/services before legal commitment.
Contact Heywood Estates for more details
12 The Green, Chesterfield, S43 4JJ | 01246811150 | sales@heywoodestates.co.uk
