Chesterfield Estate & Letting Agent
OFFERS AROUND £204,995
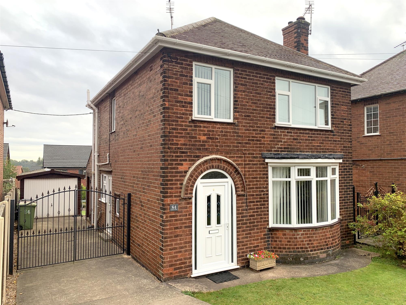
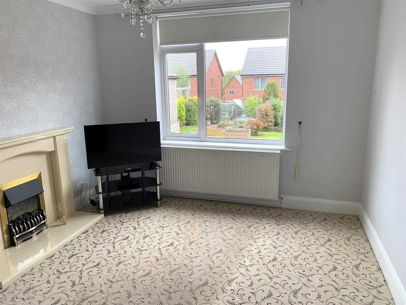
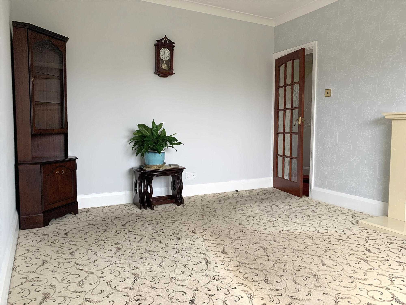
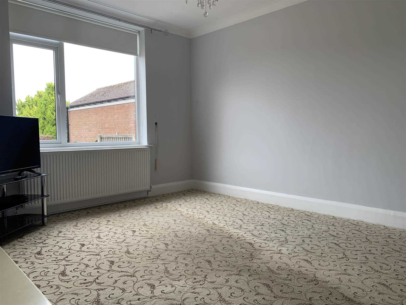
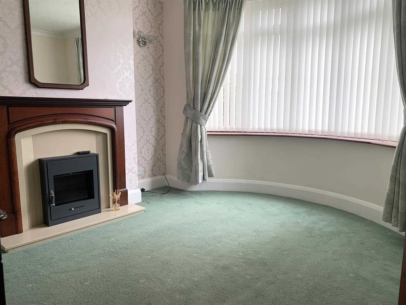
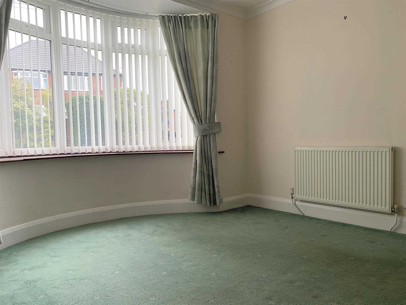
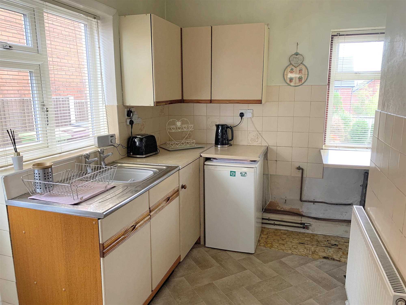
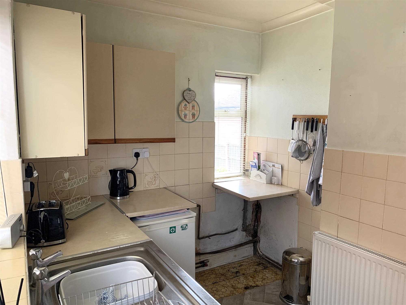
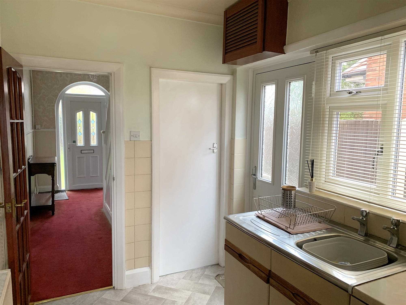
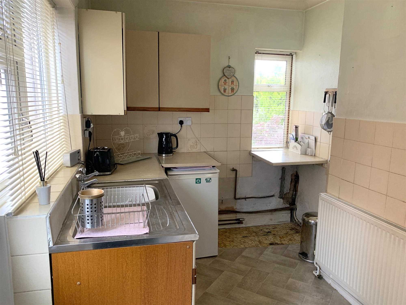
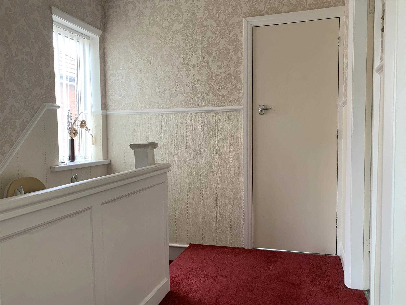
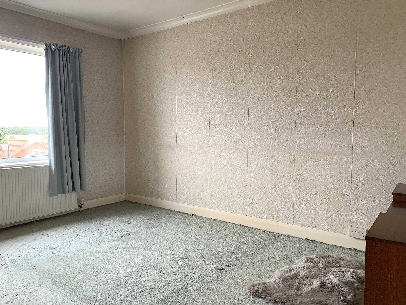
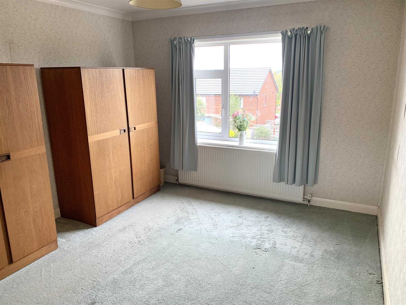
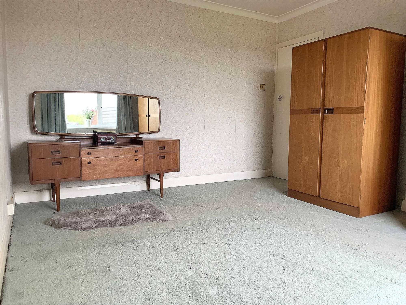
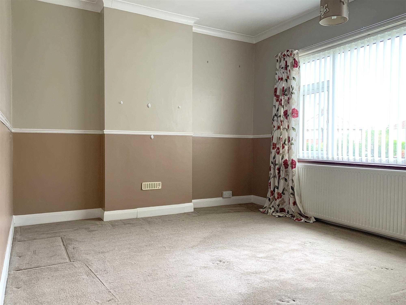
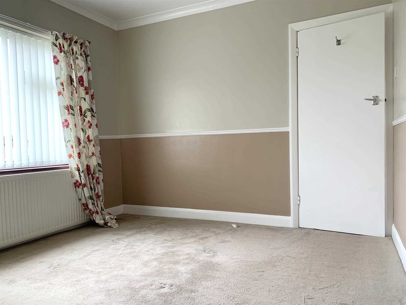
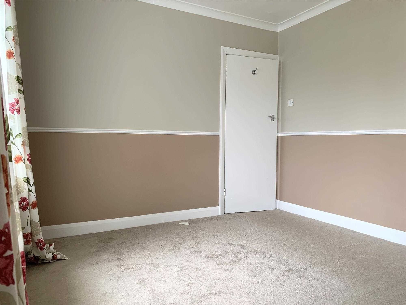
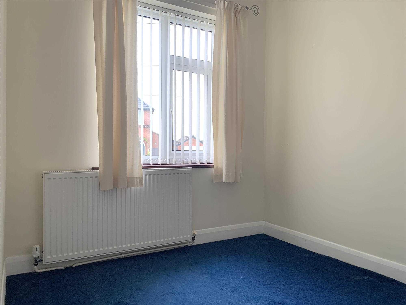
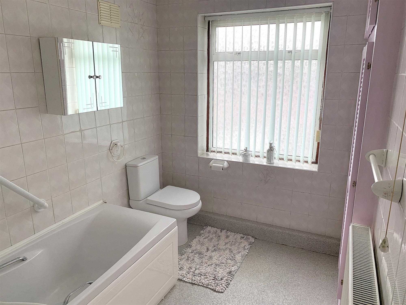
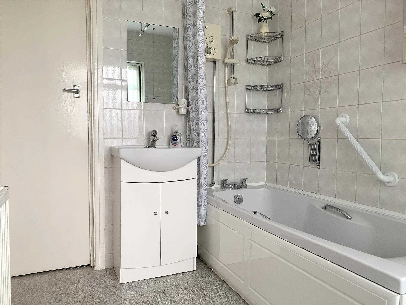
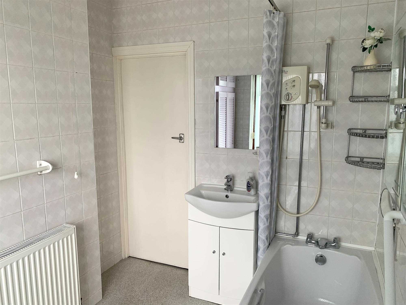
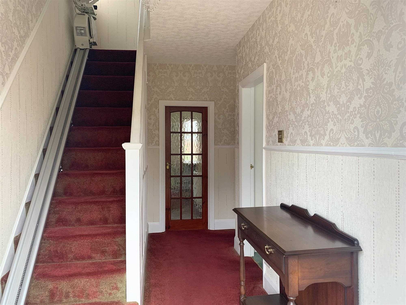
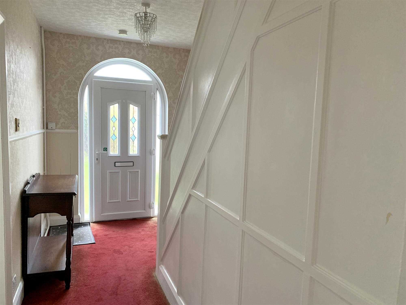
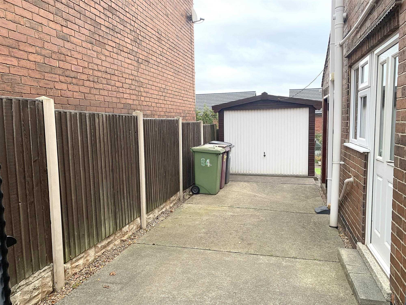
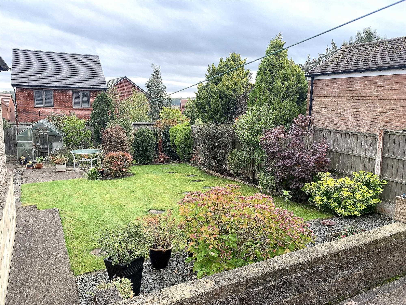
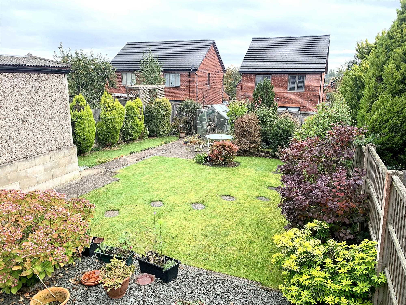
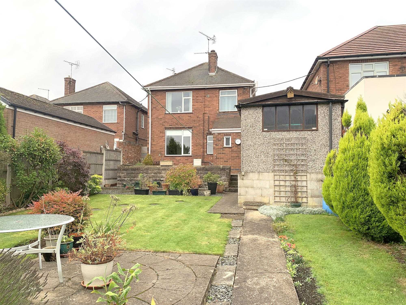
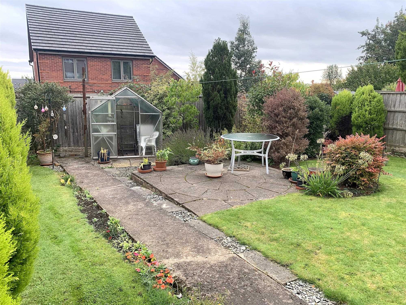
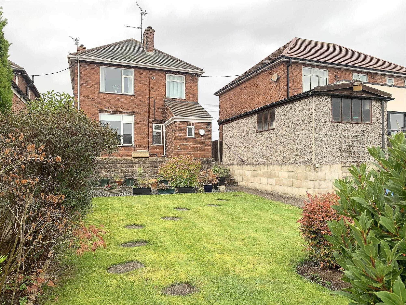
3 Bedrooms 1 Bathroom 2 Reception
Detached - Freehold
29 Photos
Worksop





























THREE BED DETACHED PROPERTY IN CRESWELL. CLOSE TO AMENITIES INCLUDING SCHOOLS, SHOPS, MEDICAL CARE AND LEISURE FACILITIES. EXCELLENT TRANSPORT LINKS MAKE COMMUTING FROM CRESWELL EASY - ASWELL AS HAVING ITS OWN BRANCH RAILWAY LINE, IT IS ALSO CLOSE TO MAIN RAILWAY STATIONS WHICH SERVE MOST OF THE COUNTRY. VERY CLOSE TO MOTORWAY SYSTEM.
BOASTS SECURE OFF STREET PARKING FOR MULTIPLE CARS (GARAGE AND DRIVEWAY.)
COUNCIL TAX BAND C.
Lounge 3.38m (11' 1") x 4.09m (13' 5")
A wooden glass panelled door leads to the lounge. This living space is situated towards the rear of the property with a double glazed window overlooking the good sized family garden. Although the room is warmed comfortably by the large central heating radiator, a gas fire with marble hearth also adds to the cosy atmosphere on those cold wintery days.
The room has ample power points, and a ceiling light.
Dining Room 3.65m (12' 0") x 3.52m (11' 7")
The front room has traditionally been used as the dining room. However, it would also make an ideal lounge area. A beautiful double glazed bay window spans the front of the room giving this space a light and airy feel.
Your eyes are drawn to a simple, elegant wooden fire surround with marble hearth which houses an electric inset fire.
The room also contains a central heating radiator, ceiling lights and powerpoints.
Kitchen 3.08m (10' 1") x 2.27m (7' 5")
Rear and side facing double glazed windows make the neutrally decorated kitchen a very bright and pleasant space to explore your culinary skills. A composite side facing door gives access to the driveway and rear garden.
A range of wodden wall and floor units provide ample storage space and this space is further boosted by an understairs pantry. The cupboard above the door houses the fuse box.
There is plumbing available for a washing machine, and space for an under the counter fridge and a free standing gas cooker. Multiple power sockets are available for extra appliances etc.
The lino floor is a very practical addition for those inevitable spillages.
Other features include a ceiling light and stainless steel sink.
First Floor Landing 2.43m (8' 0") x 2.16m (7' 1")
The first floor landing provides access to three bedrooms and bathroom. A side facing double glazed window provides ample natural light.
Bedroom One 4.10m (13' 5") x 3.56m (11' 8")
The master bedroom overlooks the rear garden. A large window gives the perfect amount of natural light making this a very calming and relaxing space.
It is neutrally decorated with white coving. Other features include power points and ceiling light.
Bedroom Two 3.12m (10' 3") x 3.55m (11' 8")
A white panelled door leads to the second double bedroom at the front of the property.
Features include double glazed window, ceiling light, coving and dado rail.
Bedroom Three 2.18m (7' 2") x 2.13m (7' 0")
The third bedroom would also make an ideal office for someone working from home, or a playroom. The double glazed window overlooks the front garden.
Also includes power points, central heating radiator and ceiling light.
Family Bathroom 2.16m (7' 1") x 2.57m (8' 5")
The family bathroom is situated towards the rear of the property. Decorated in calming, neutral colours, the room is very practical with fully tiled walls and bathroom lino.
The suite comprises of a WC, a free standing wash basin with mixer taps, as well as a bath with an electric shower. .
The room discreetly houses a vaillant combi boiler in an airing cupboard,
Other features include a double glazed window and celling lights.
Entrance Hall 2.03m (6' 8") x 4.22m (13' 10")
The UPVC door leads to a large entrance hall which provides access to the living room, dining room and kitchen. The space includes large central heating radiator, dado rail, power points and ceiling lights.
Garage and driveway 6.08m (19' 11") x 2.69m (8' 10")
The property boasts secure off street parking for multiple vehicles. The garage has various power points and an electric door for convenience.
Outside Rear
The large gated garden is perfect for pets and families. With both paving and grass, the residents get the best of both worlds.
Reference: FRH1001547
Disclaimer
These particulars are intended to give a fair description of the property but their accuracy cannot be guaranteed, and they do not constitute an offer of contract. Intending purchasers must rely on their own inspection of the property. None of the above appliances/services have been tested by ourselves. We recommend purchasers arrange for a qualified person to check all appliances/services before legal commitment.
Contact Heywood Estates for more details
12 The Green, Chesterfield, S43 4JJ | 01246811150 | sales@heywoodestates.co.uk
