Chesterfield Estate & Letting Agent
VIEWING BY APPOINTMENT ONLY £340,000
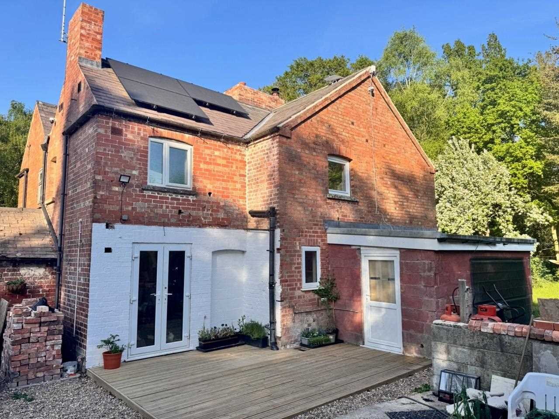
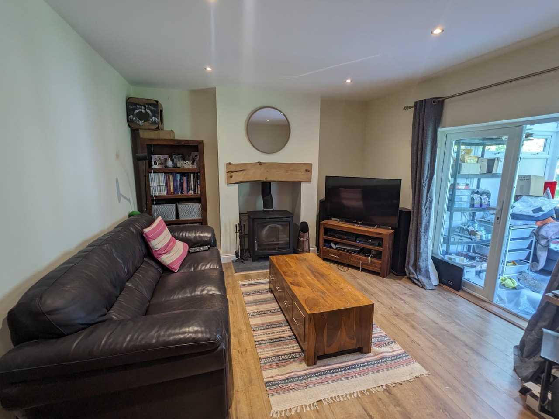
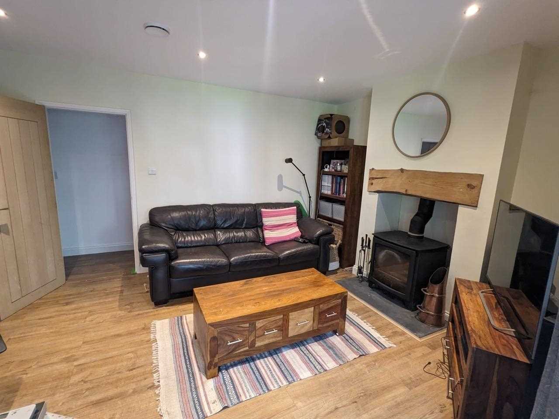
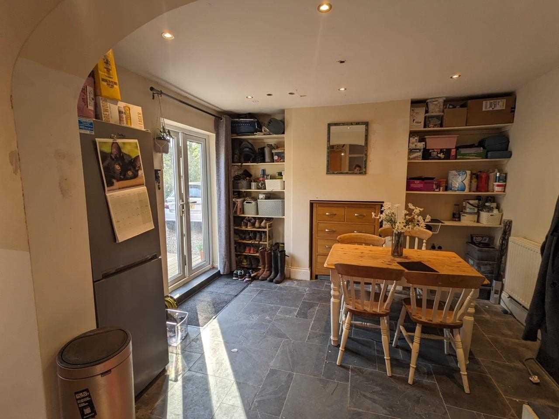
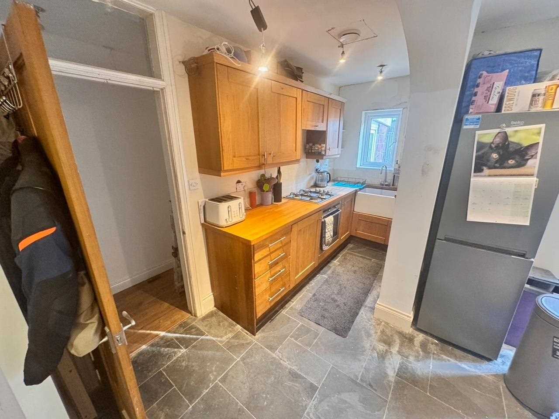
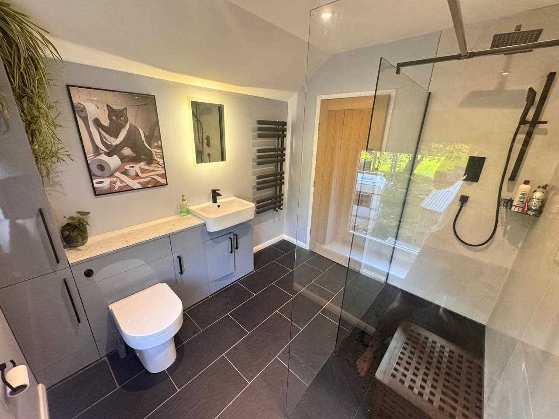
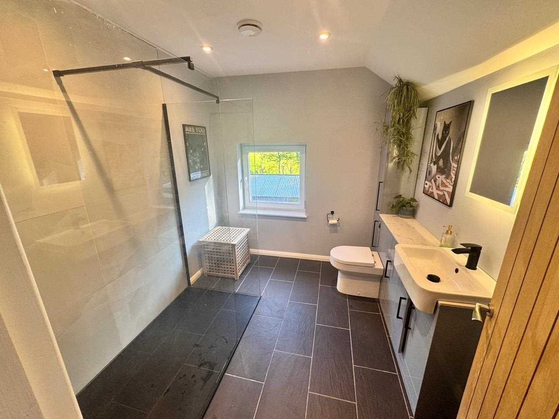
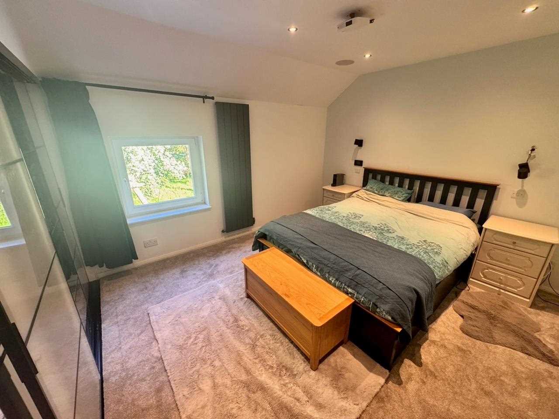
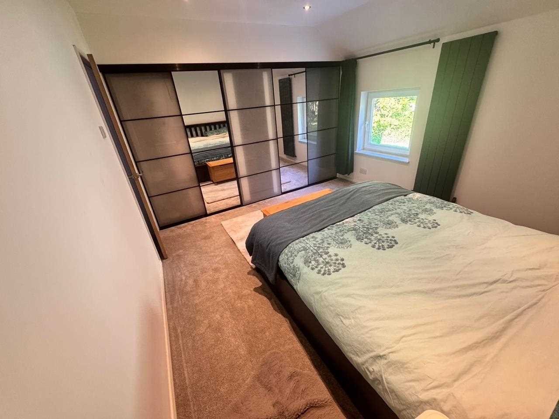
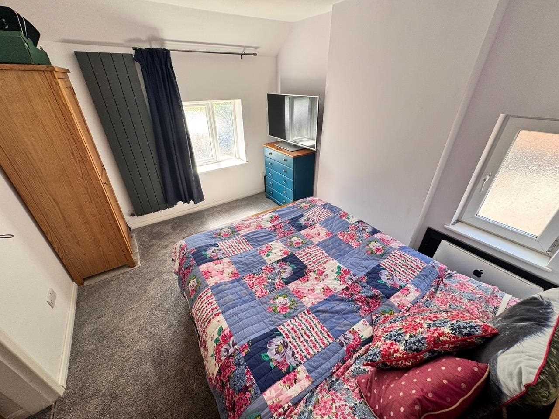
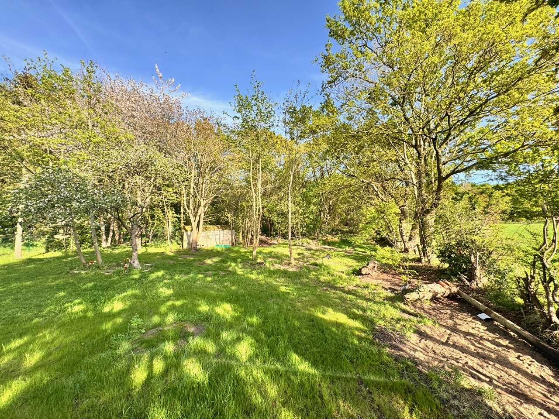
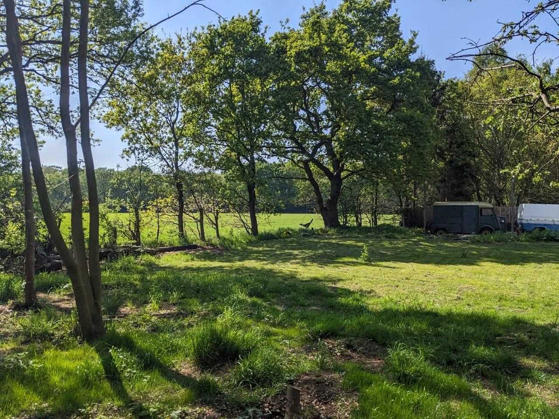
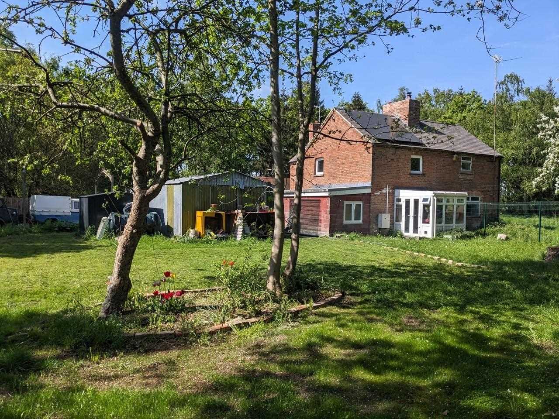
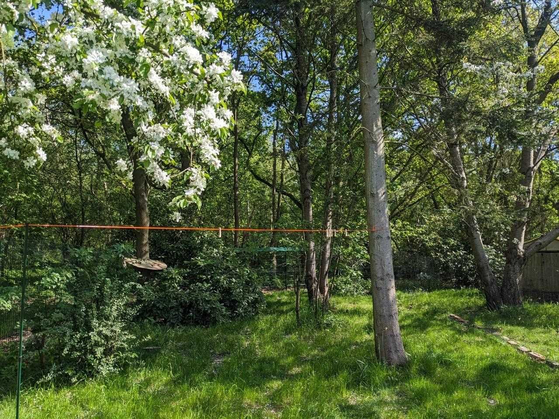
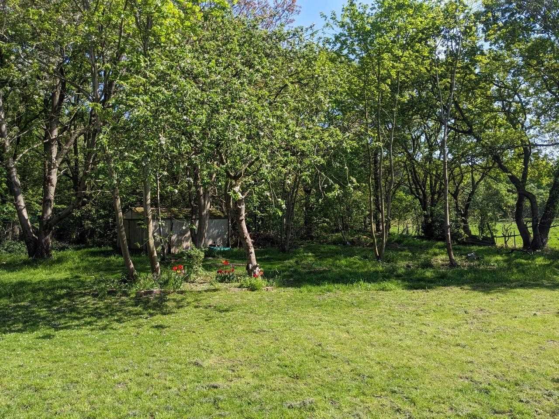
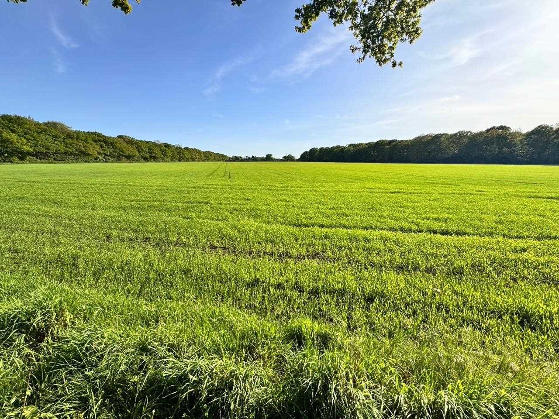
2 Bedrooms 1 Bathroom 2 Reception
Semi/Det Cottage - Freehold
16 Photos
Newark
















VIEWING BY APPOINTMENT ONLY:
SEVEN TREES IS A TWO BEDROOM SEMI DETACHED COTTAGE SITUATED IN A POPULAR WOODLAND LOCATION, AND HAS RECENTLY BEEN REFURBISHED WITH MINOR WORKS TO COMPLETE, THE PROPERTY FURTHER BENEFITS FROM REDUCED ENERGY BILLS HAVING SOLAR PANELS PROVIDING DOMESTIC HOTWATER ASSISTED BY A LOG BURNING STOVE, THE PROPERTY SITS IN GROUNDS EXTENDING TO 0.4 ACRES.
Property Overview
Seven Trees comprises a semi-detached two bedroom cottage, recently renovated and situated in a woodland area with grounds extending to 0.4 acres of thereabouts. The property is approached by a right of way along a private unmade driveway. The property is traditionally built with brick elevations under a slated roof. Windows are uPVC double glazed also including a 3.6kw solar system which feeds electric immersion for the hot water storage tank. A 10kw log burner also feeds the water storage tank leading to significantly reduced utility bills.
The majority of the restoration is complete with only minor works needed to finish the property to individual tastes. Located in an idyllic setting, this provides a wonderful opportunity.
The accommodation provides on the ground floor, a front living room, conservatory, inner lobby, kitchen and dining area. The first floor provides two well proportioned double sized bedrooms and a bathroom with walk in shower. Externally there is a useful tin clad shed. A Moisture Ventilation Heat Recovery (MVHR) system is also in place.
Stapleford Woods is undoubtedly a beautiful landscape of mature woodland managed by Forestry England. The boundary of the ancient woods follows the Nottinghamshire/Lincolnshire county boundary. Seven Trees is situated on the Southern edge of the woodland, with access from Stapleford Lane. There is a very good primary school at Coddington village and a public house. Newark on Trent is approximately 3 miles away. There are access points to the A1 and A46 trunk roads which bypass Newark. The town is on the main East Coast Railway Line with regular services from Newark North Gate to London Kings Cross and journey times within 75 minutes.
Lounge 4.95m (16' 3") x 3.66m (12' 0")
Multi fuel burner, centre opening French windows and wet under floor heating
Dining Area 3.76m (12' 4") x 3.05m (10' 0")
With uPVC door, slate floor and archway to the kitchen area. Radiator.
Kitchen Area 4.06m (13' 4") x 1.37m (4' 6")
Wall cupboards, base units, work surfaces incorporating a Belfast sink. Recess under the stairs.
Conservatory 2.59m (8' 6") x 2.44m (8' 0")
UPVC windows and centre opening French doors. Polycarbonate roof.
Landing
With radiator and roof light.
Bathroom 2.72m (8' 11") x 2.45m (8' 0")
Fully refurbished with high end fixtures and fitting
Bedroom One 4.88m (16' 0") x 3.44m (11' 3")
To the first floor are two bedrooms with, central heating radiators, ceiling lights and power points.
Bedroom Two 3.49m (11' 5") x 2.96m (9' 9")
Outside Store Room 4.72m (15' 6") x 2.74m (9' 0")
Constructed with breeze block walls and a mono-pitched roof.
Storage Shed 5.00m (16' 5") x 5.00m (16' 5")
Outside Area
The woodland garden extends to approximately 0.4 acres, with a partially completed 6m x 9m portal frame building subject to separate negotiation.
Reference: FRH1001539
Disclaimer
These particulars are intended to give a fair description of the property but their accuracy cannot be guaranteed, and they do not constitute an offer of contract. Intending purchasers must rely on their own inspection of the property. None of the above appliances/services have been tested by ourselves. We recommend purchasers arrange for a qualified person to check all appliances/services before legal commitment.
Contact Heywood Estates for more details
12 The Green, Chesterfield, S43 4JJ | 01246811150 | sales@heywoodestates.co.uk
