Chesterfield Estate & Letting Agent
OIRO £225,000
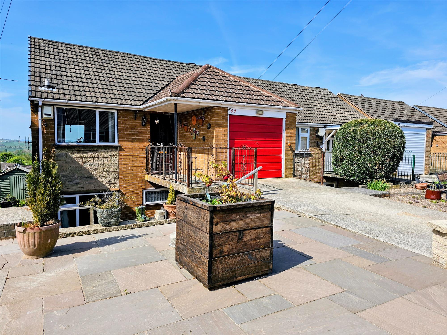
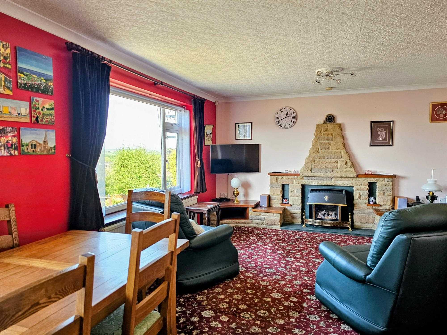
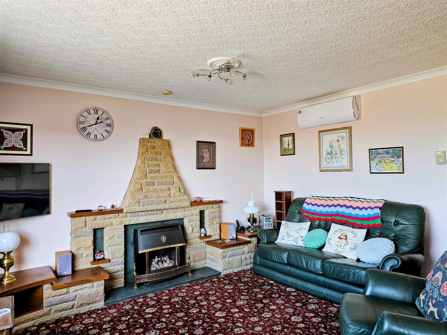
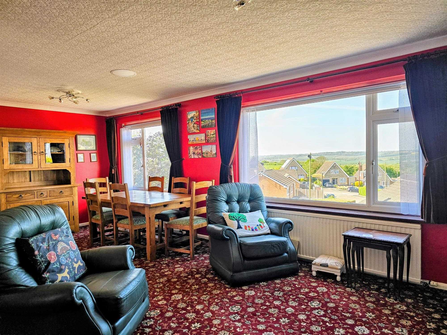
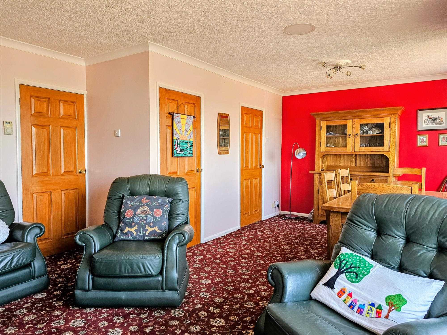
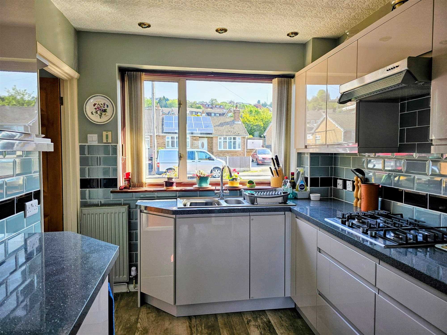
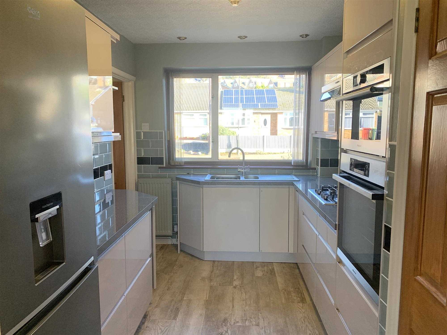
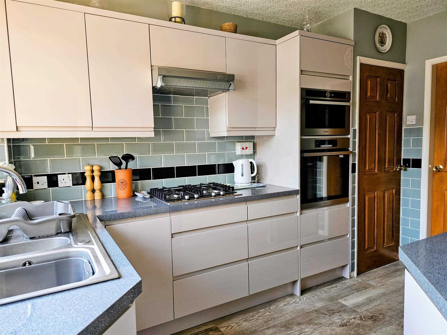
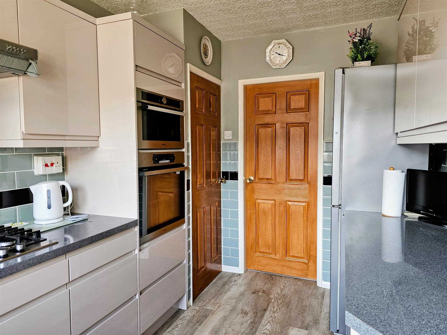
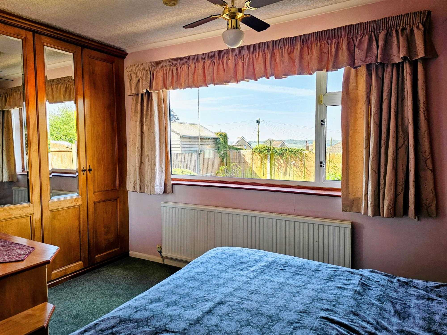
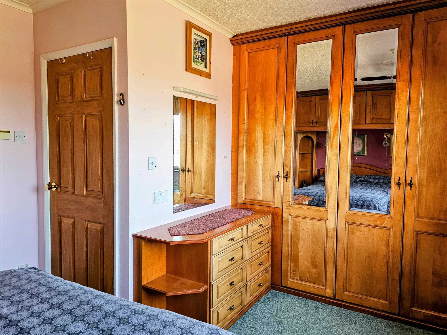
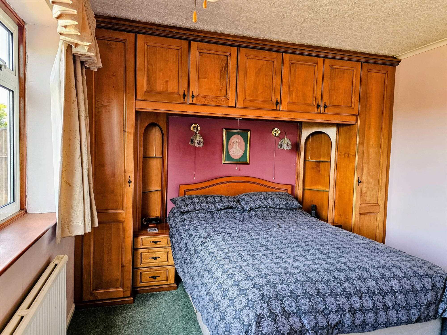
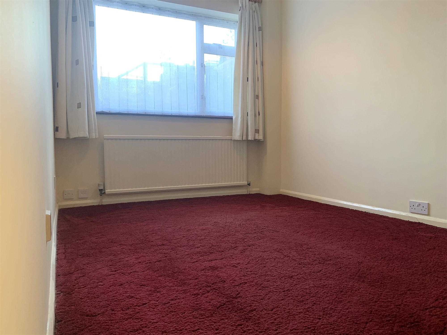
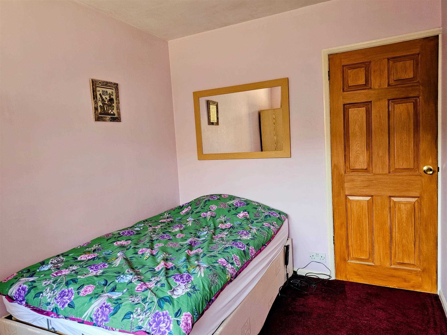
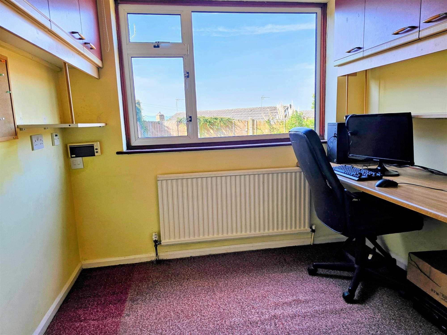
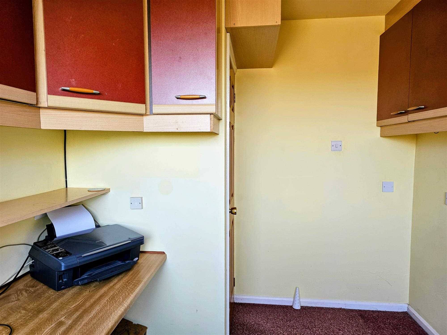
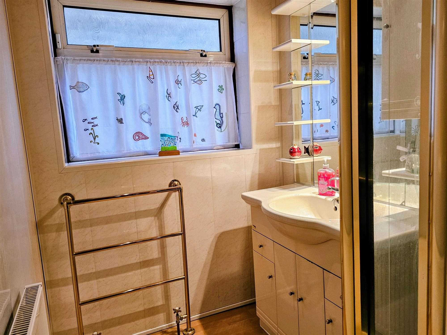
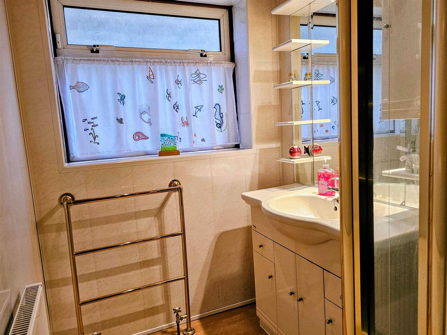
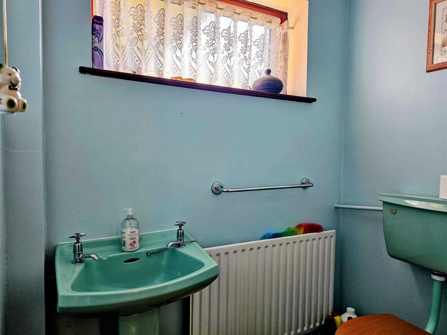


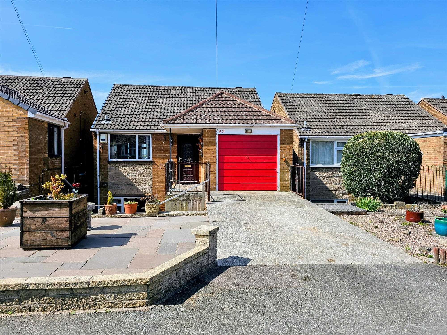
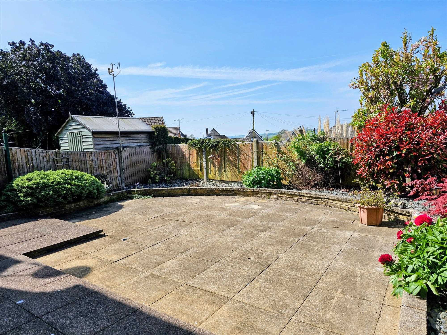
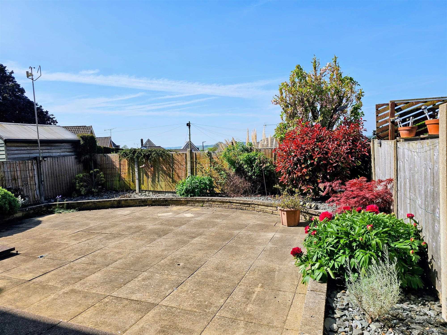
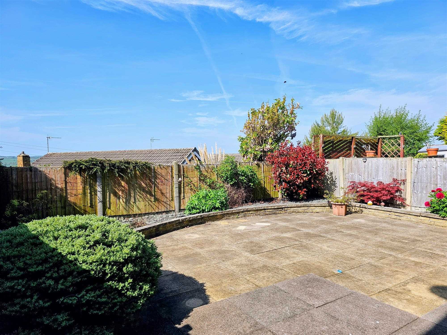
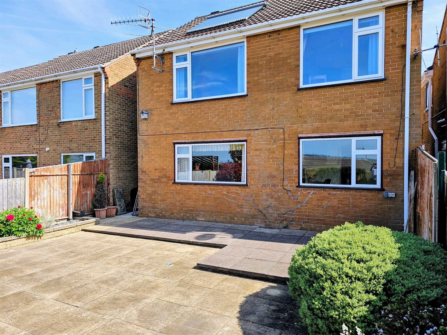
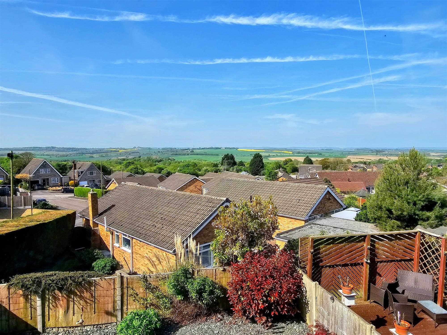




3 Bedrooms 1 Bathroom 1 Reception
Detached - Freehold
31 Photos
Chesterfield































THREE BEDROOM PROPERTY WITH OUTSTANDING COUNTRYSIDE VIEWS, THE HOUSE AND GROUNDS HAVE BEEN WELL MAINTAINED AND HAS SELF OWNED SOLAR PANELS, THE PROPERTY PROVIDES SUBSTANTIAL FAMILY ACCOMODATION, INCLUDING OFF STREET PARKING AND IS LOCATED CLOSE TO LOCAL AMENITIES, M1 JUNCTION 29A IS A SHORT DRIVE AWAY.
COUNCIL TAX BAND B
Entrance Hall
A upvc entrance door gives access to the hallway, which in turn gives access to the Kitchen, Lounge, attached garage, loft space and stairway to the lower floor bedrooms and family bathroom.
Lounge 7.02m (23' 0") x 4.19m (13' 9") narrowing to 3.02m
With stunning views over open countryside, the spacious lounge diner has twin double glazed windows, and features a stone fireplace housing a living flame gas fire. Other features include,: Panelled doors to the hallway, kitchen and storage cupboard, a useful air conditioning unit, twin central heating radiators, ceiling lights, tv and power points.
Kitchen 3.61m (11' 10") x 2.40m (7' 10")
The part tiled kitchen is fitted with a range of modern wall and floor mounted units, finished with granite effect work surfaces housing, a one and a half bowl draining sink incorporating a waste disposal unit, electric ovens and gas hob with extractor over, the kitchen is situated to the front of the property and also features, a pantry, space for a fridge freezer, a double glazed window, panelled doors to the hallway and lounge, a central heating radiator, ceiling lights and multiple power points.
Stairway and lower hallway
Take the stairway to the lower ground hallway, giving access to the three bedrooms, family bathroom and separate wc. A second hallway leads to a further upvc door, giving access to the rear garden and external utility room.
Bedroom One 4.46m (14' 8") x 3.17m (10' 5") narrowing to 3.17m
To the lower ground floor are three bedrooms, the Master has a rear aspect window and fitted wardrobes, all rooms have panelled entrance doors, central heating radiators, ceiling lights and power points.
Bedroom Two 3.63m (11' 11") x 2.41m (7' 11")
Bedroom two has a front aspect window and is a further double room
Bedroom Three 3.02m (9' 11") x 2.42m (7' 11")
Bedroom three is the smallest of the three rooms, with a front aspect window and fitted shelving.
Family Bathroom 2.51m (8' 3") x 1.57m (5' 2")
The family bathroom, has a large walk in shower with mains feed chrome thermostatic controls, Other features include: Wet wall panelling, a vanity unit housing the inset wash hand basin, ceiling and vanity lights, a obscure glazed window, heated towel rail and central heating radiator.
Seperate WC 1.81m (5' 11") x 1.19m (3' 11")
If you like some colour in your life, then this one is for you, fitted with a matching low flush wc and basin, the room also has a front aspect window, a central heating radiator and ceiling light.
Integral Garage and Cloackroom
The rear of the garage has been converted to accommodate, a useful cloakroom with low flush wc and wash basin, the garage also houses, the gas fired combination boiler and solar panel controls.
Extrenal Utility Room 3.49m (11' 5") x 2.56m (8' 5")
The utility room has a upvc entrance door, with power and water supply's for white goods
Outside
To the front is an area of hard standing, leading to the front entrance, garage and external steps to the lower ground entrance and rear garden.
Rear Garden
The enclosed rear garden with stunning views, is mainly low maintenance and has an expanse of patio with planting areas, the garden is gated from the front with secure child and pet friendly boundaries.
Reference: FRH1001538
Disclaimer
These particulars are intended to give a fair description of the property but their accuracy cannot be guaranteed, and they do not constitute an offer of contract. Intending purchasers must rely on their own inspection of the property. None of the above appliances/services have been tested by ourselves. We recommend purchasers arrange for a qualified person to check all appliances/services before legal commitment.
Contact Heywood Estates for more details
12 The Green, Chesterfield, S43 4JJ | 01246811150 | sales@heywoodestates.co.uk
