Chesterfield Estate & Letting Agent
OFFERS INVITED £320,000
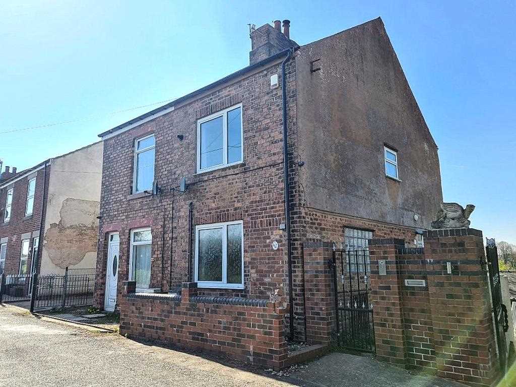
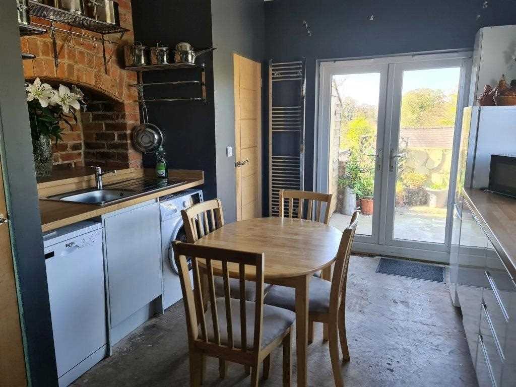
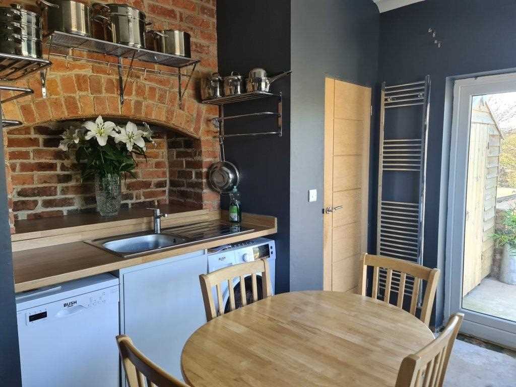
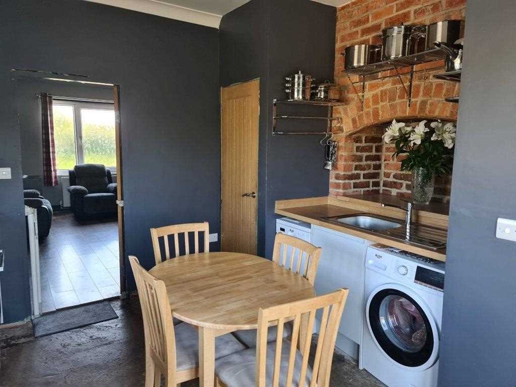
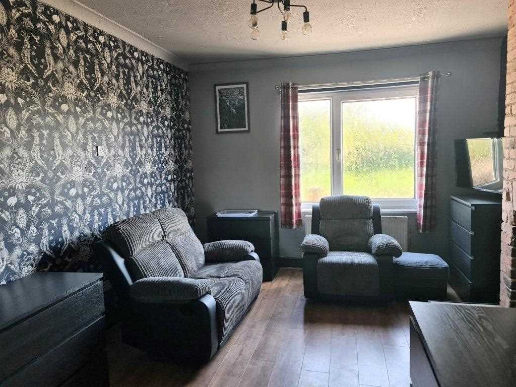
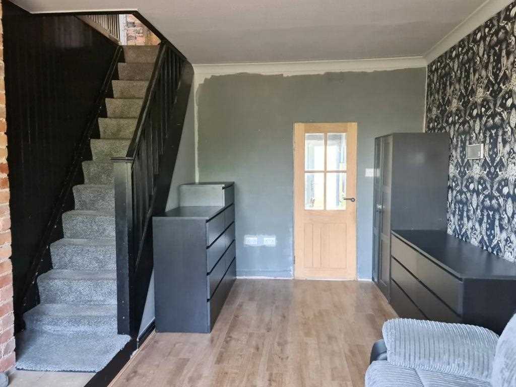
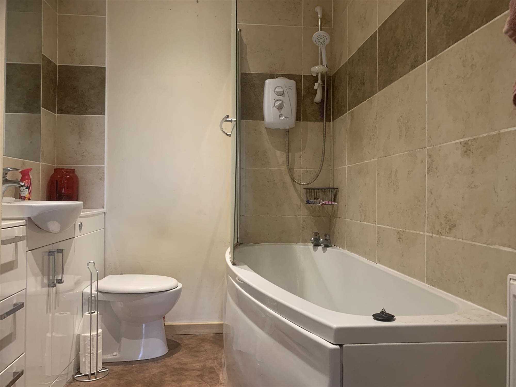
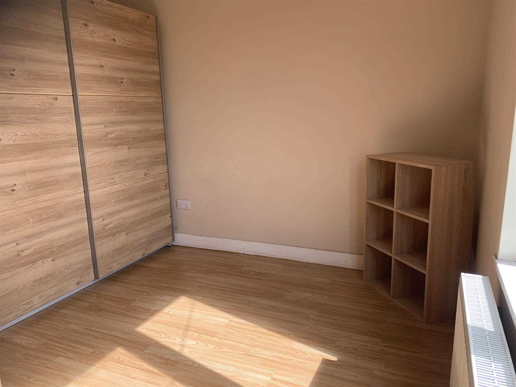
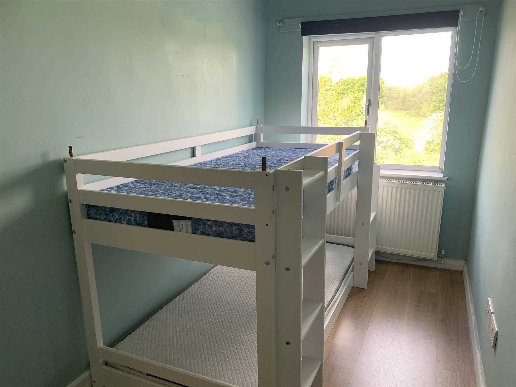
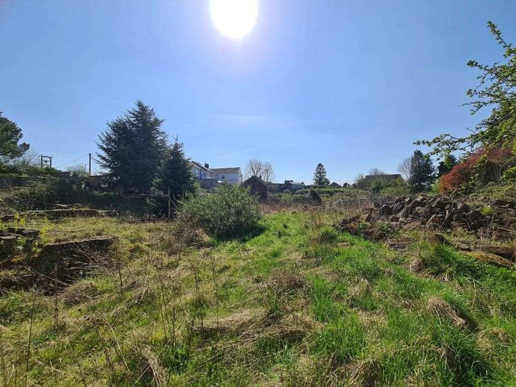
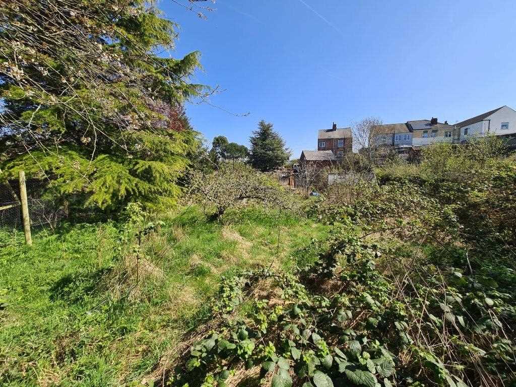
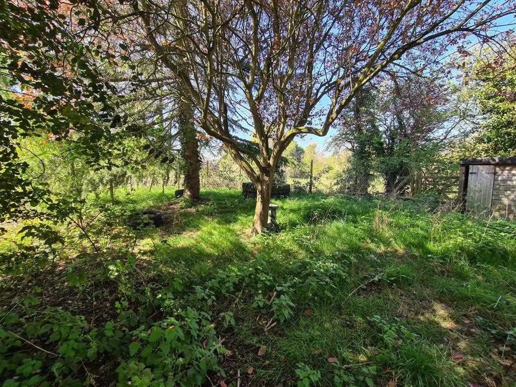
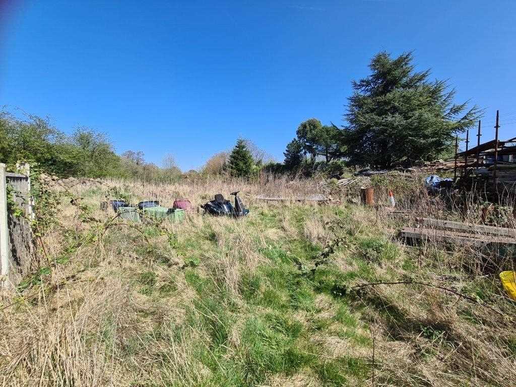
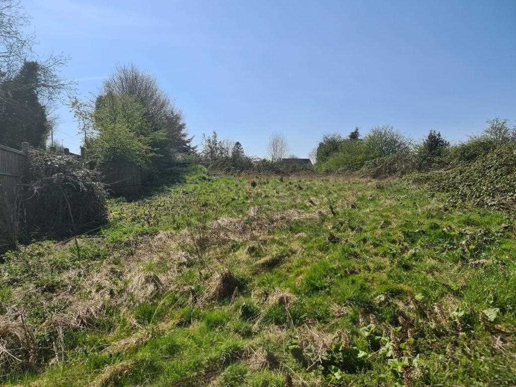
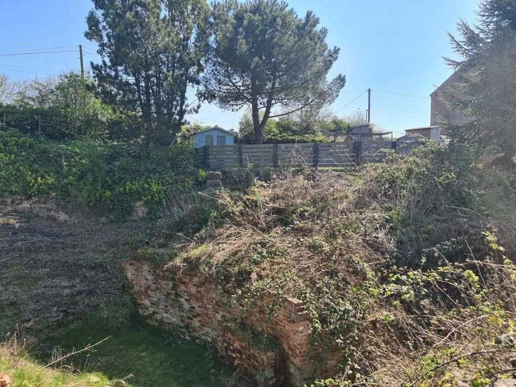
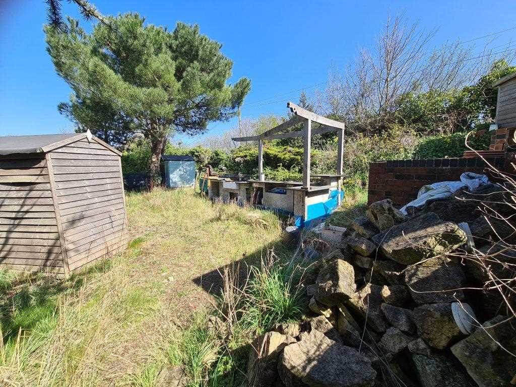
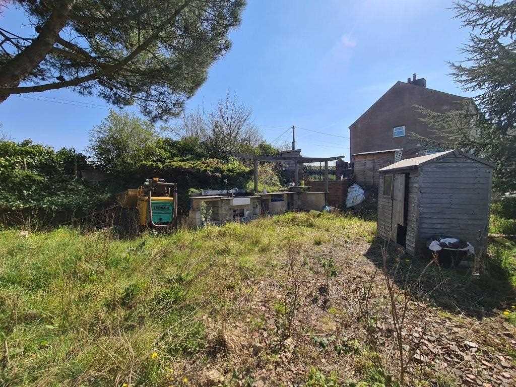
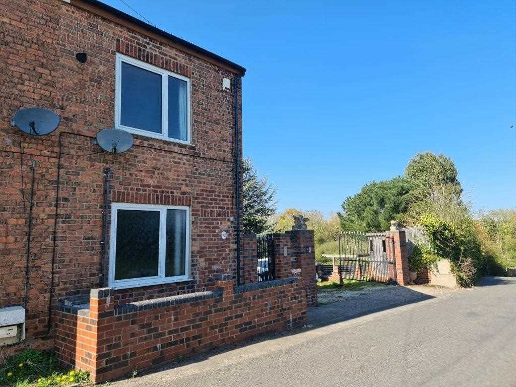
3 Bedrooms 1 Bathroom 1 Reception
Semi Detached -
18 Photos
Clowne


















FOR SALE CHAIN FREE WITH DEVELOPMENT POTENTIAL IS THIS THREE BEDROOM PROPERTY WITH A SUBSTANTIAL AMOUNT OF LAND TO THE SIDE AND REAR, THE HOUSE HAS BEEN PARTIALLY REFURBISHED TO INCLUDE THREE BEDROOMS, A FAMILY BATHROOM, LOUNGE AND KITCHEN, OUTSIDE TO THE SIDE IS GATED ACCESS TO THE SUBSTANTIAL PLOT OF LAND. THE PROPERTY CAN BE PURCHASED SEPARATLEY OR WITH THE ADJOINING THREE BEDROOM END HOUSE.
Kitchen 3.67m (12' 0") x 3.69m (12' 1")
The cottage style kitchen with a useful pantry, has a range of units housing a stainless drainer sink, gas hob with extractor over and a fan assisted electric oven, there is space fro white goods including a fridge freezer, dishwasher and washing machine, French doors and a side window give access and view over the garden and land beyond.
Lounge 5.20m (17' 1") x 3.65m (12' 0")
To the front of the property is a good sized lounge featuring a multi fuel log burning stove. Other features include: An open stairway to the first floor landing, doorway to the kitchen, laminate flooring, a central heating radiator, ceiling light, tv and power points.
Bathroom 2.71m (8' 11") x 1.80m (5' 11")
The Part tiled bathroom is fitted with a suite comprising of a panelled bath with electric shower over, inset sink and wc, a central heating radiator, vinyl flooring and ceiling lights.
Bedroom One 3.07m (10' 1") x 3.72m (12' 2")
Bedroom one has a front aspect window with countryside views and houses the gas central heating boiler, features include, laminate flooring, a central heating radiator, ceiling light and power points.
Bedroom Two 1.78m (5' 10") x 3.69m (12' 1")
The second bedroom has a rear aspect window with views over the garden and land, also with a central heating radiator, ceiling light and power points.
Bedroom Three 2.14m (7' 0") x 1.91m (6' 3")
bedroom three has a side aspect window, a central heating radiator, ceiling light and power points.
Outside
To the front is a short gated and walled access to the property, to the side isa set of wrought iron gates giving access to the off street parking, gardens and substantial plot of land.
Reference: FRH1001535
Disclaimer
These particulars are intended to give a fair description of the property but their accuracy cannot be guaranteed, and they do not constitute an offer of contract. Intending purchasers must rely on their own inspection of the property. None of the above appliances/services have been tested by ourselves. We recommend purchasers arrange for a qualified person to check all appliances/services before legal commitment.
Contact Heywood Estates for more details
12 The Green, Chesterfield, S43 4JJ | 01246811150 | sales@heywoodestates.co.uk
