Chesterfield Estate & Letting Agent
OIRO £259,995
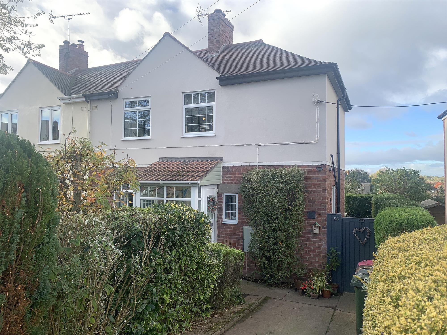
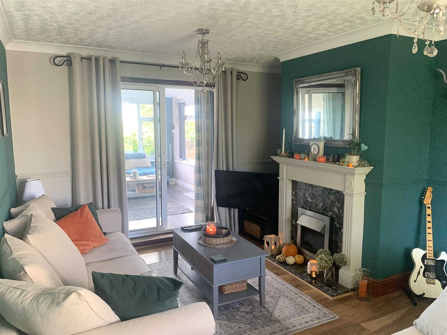
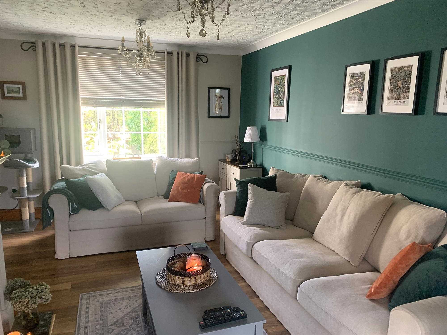
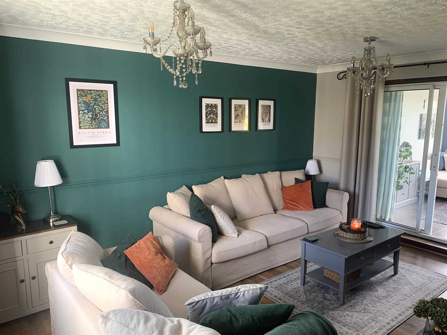
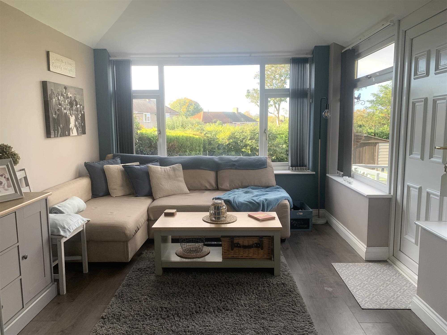
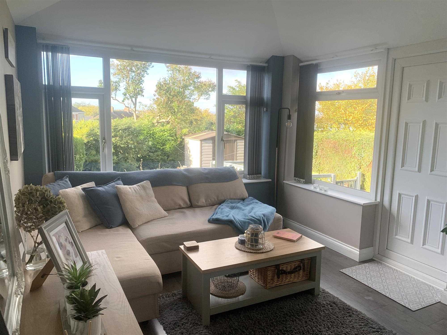
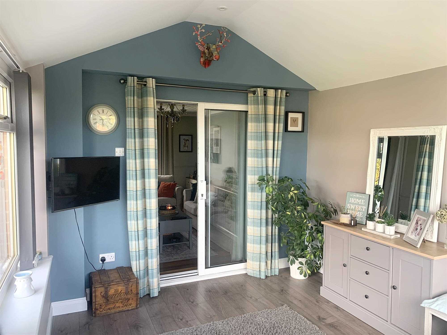
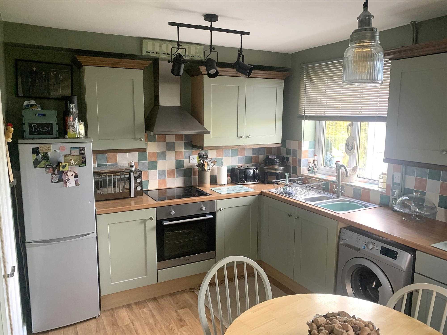
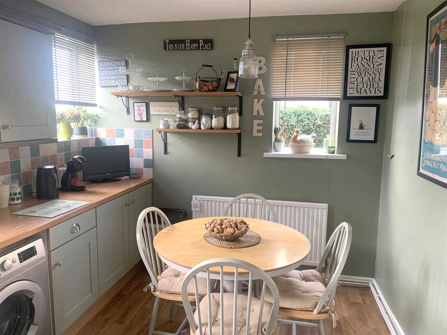
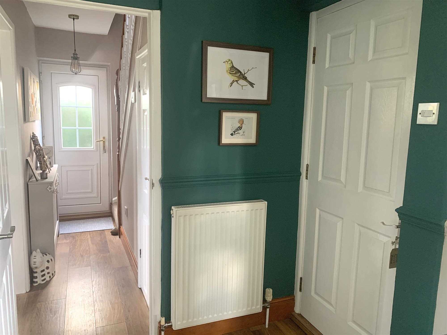
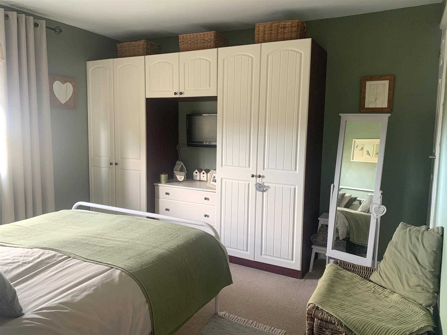
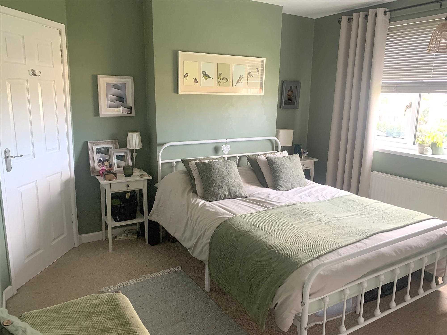
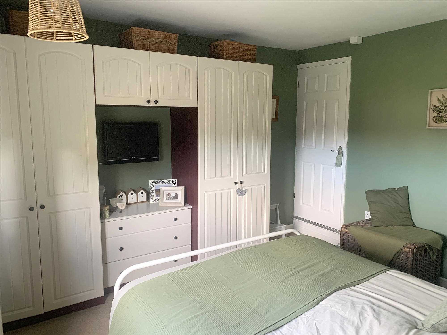
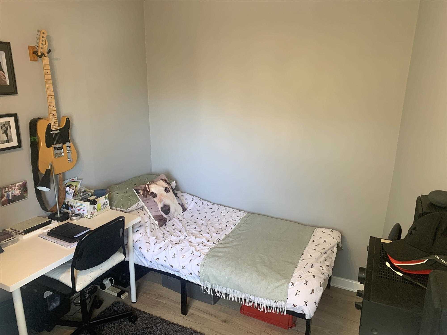
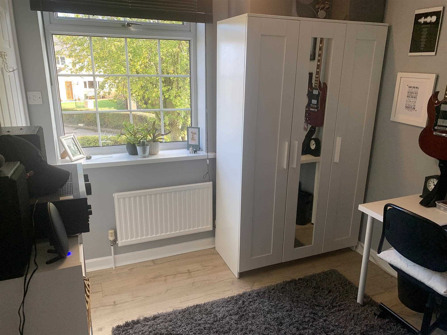
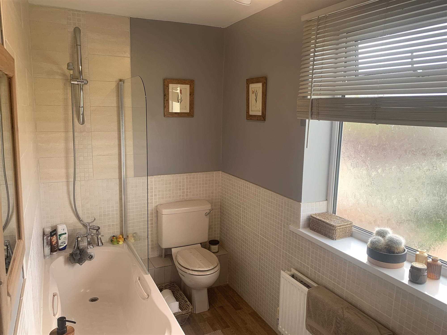
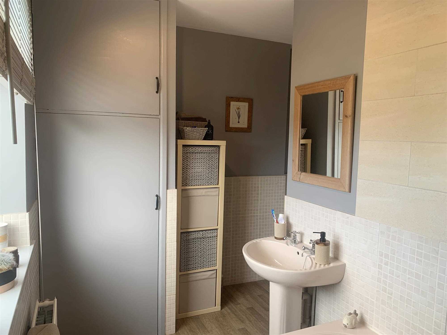
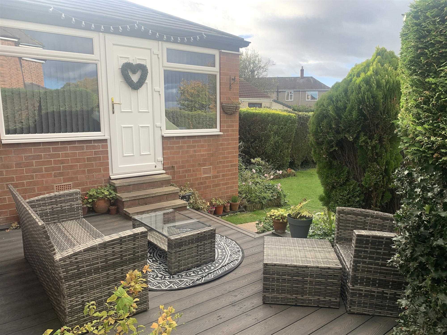
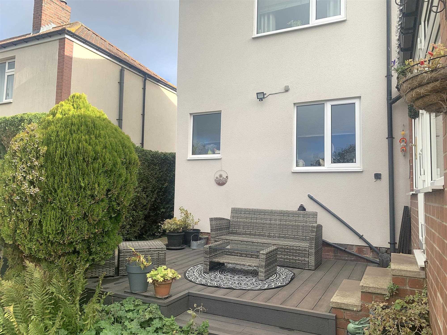
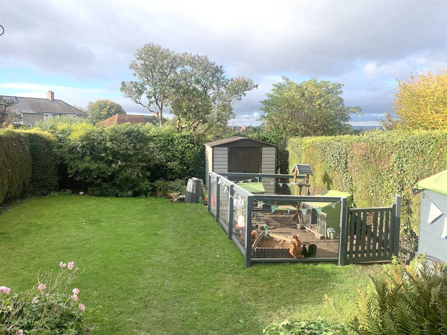
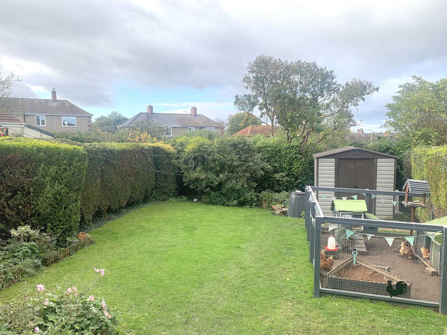
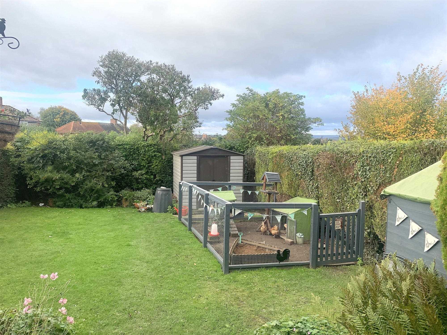
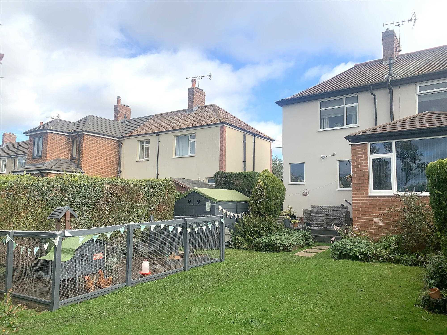
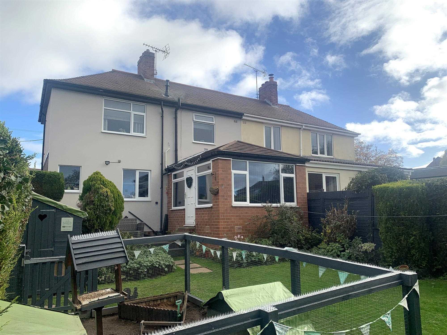
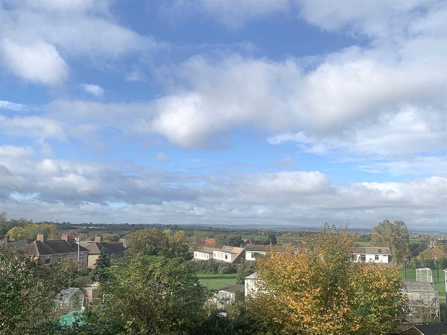
2 Bedrooms 1 Bathroom 2 Reception
Semi Detached - Freehold
25 Photos
Sheffield

























A DELIGHTFUL, TWO BEDROOM PROPERTY WITH OFF STREET PARKING AND COUNTRYSIDE VIEWS. OFFERING SPACIOUS ACCOMODATION INCLUDING, TWO BEDROOMS, FAMILY BATHROOM, A SPACIOUS LOUNGE, SUMMER ROOM AND A GOOD SIZED KITCHEN DINER, OUTSIDE ARE MATURE WELL MAINTAINED FRONT AND REAR GARDENS. SITUATED IN THE SEMI RURAL HARTHILL VILLAGE, THE AREA IS MOST DESIRABLE AND A POPULAR CHOICE FOR COMMUTERS BEING CLOSE TO MOTORWAY AND RAIL LINKS.
COUNCIL TAX BAND A.
Entrance porch
A front entrance porch gives access to the property and offers space for white goods.
Lounge 3.49m (11' 5") x 4.67m (15' 4")
Relax in the cosy lounge with a feature fireplace, the lounge has a dual aspect with a front double glazed window, and patio doors to the rear aspect summer room.
Summer Room 3.98m (13' 1") x 3.12m (10' 3")
Enjoy the tranquil summer room, with dual aspect windows overlooking the well maintained child and pet friendly garden. The room benefits from a fully tiled roof, double glazing, tv / power points and heating, making this a useable space all year round.
Dining Kitchen 2.80m (9' 2") x 3.80m (12' 6")
The kitchen is fitted with attractive country style units, finished with roll edged work surface. The kitchen is a delightful space to prepare and enjoy your culinary delights, and offers plenty of preparation space with modern cooking, utility and storage facilities. The kitchen also benefits from dual aspect windows and has access direct from the hallway.
Hallway
A bright and airy hallway gives access to the lounge, kitchen and a useful storage cupboard housing the consumer unit. A stairway gives access to the first floor landing.
First floor landing
Take the stairway to the first floor landing with light from a front aspect window. The landing in turn gives access to the bedrooms, family bathroom and loft space.
Master Bedroom 3.63m (11' 11") x 3.81m (12' 6")
Bedroom one is a good sized double with ample wardrobe space. Situated to the rear of the property, a clever conversion of storage space provides a walk in shower.
Bedroom Two 3.00m (9' 10") x 2.56m (8' 5")
The second bedroom is also a good sized room, with a front aspect window, laminate flooring and ample space for bedroom furniture.
Bathroom 3.37m (11' 1") x 1.61m (5' 3")
The part tiled bathroom, has a rear aspect window and is fitted with a suite, comprising of a panelled bath with mains powered shower over, a low flush wc and pedestal wash basin. An airing cupboard houses the Baxi gas fired combination boiler.
Garden
The delightful rear garden with secure hedged boundaries has a relaxing decked area set off the summer room, with an expanse of lawn and utility areas beyond. A pathway leads to the side and front of the property..
Reference: FRH1001549
Disclaimer
These particulars are intended to give a fair description of the property but their accuracy cannot be guaranteed, and they do not constitute an offer of contract. Intending purchasers must rely on their own inspection of the property. None of the above appliances/services have been tested by ourselves. We recommend purchasers arrange for a qualified person to check all appliances/services before legal commitment.
Contact Heywood Estates for more details
12 The Green, Chesterfield, S43 4JJ | 01246811150 | sales@heywoodestates.co.uk
