Chesterfield Estate & Letting Agent
OFFERS AROUND £99,995
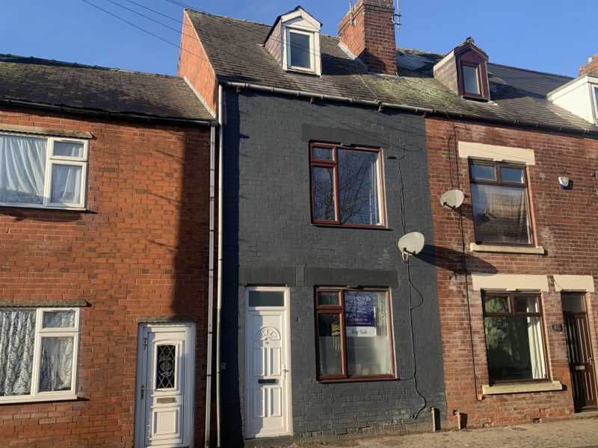
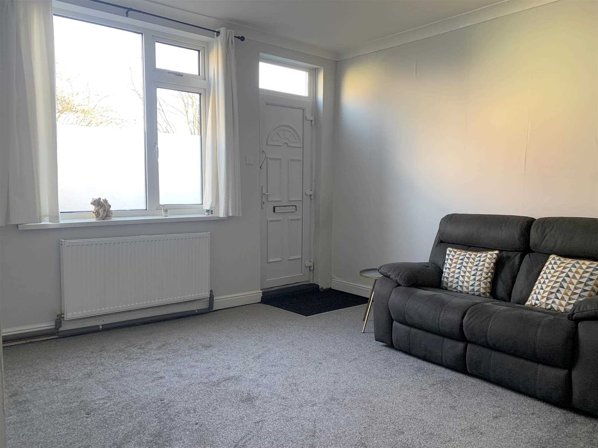
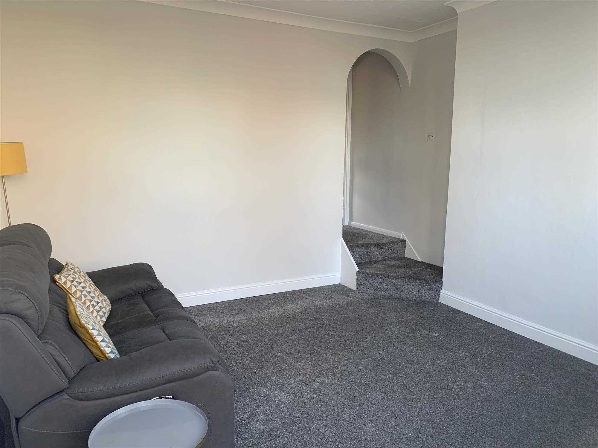
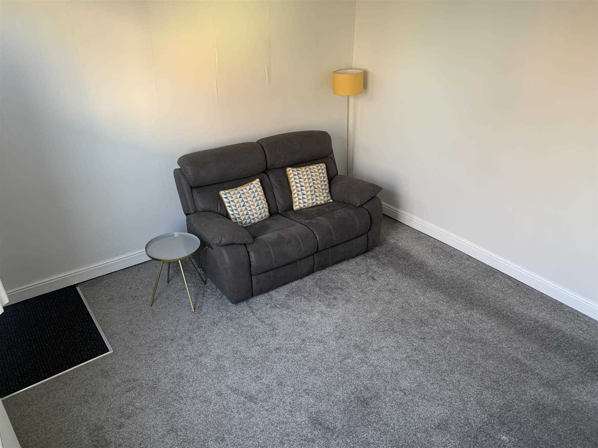
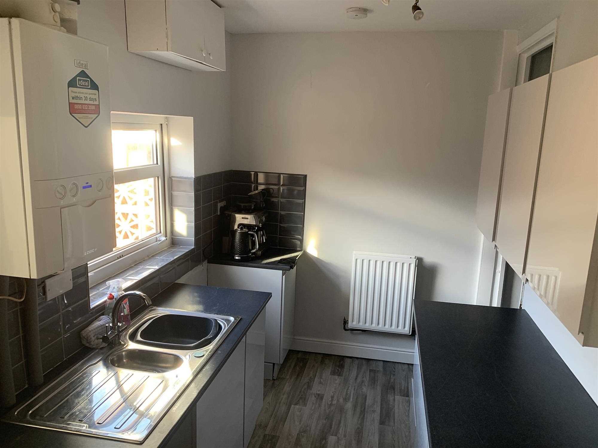
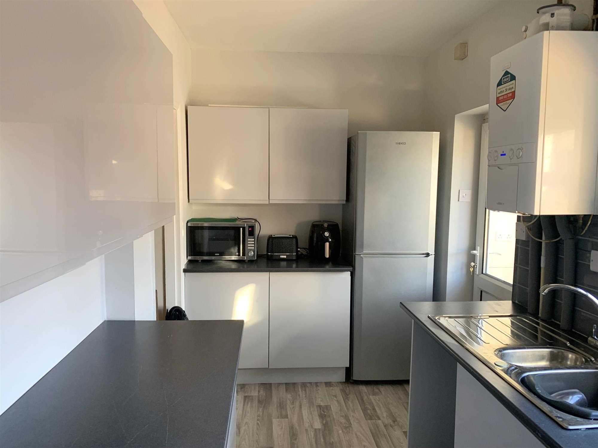
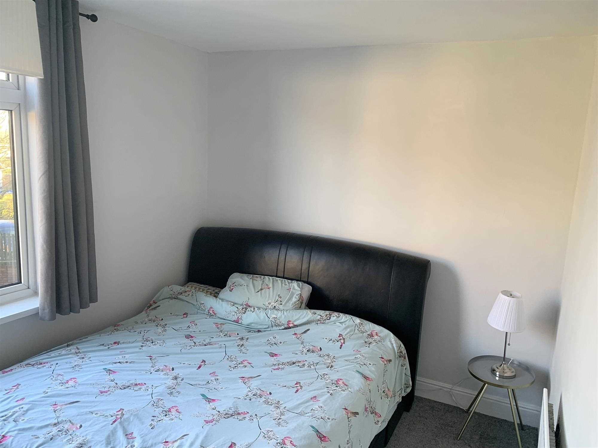
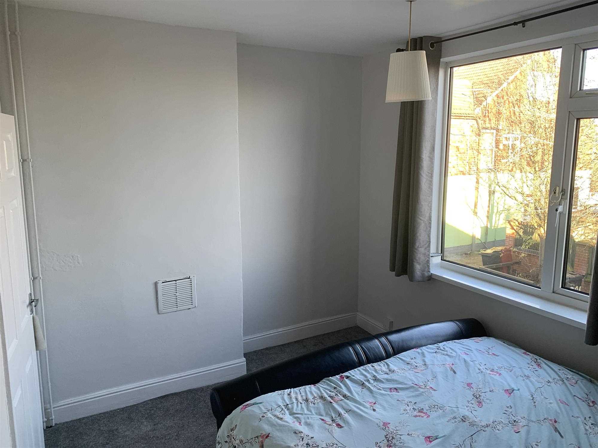
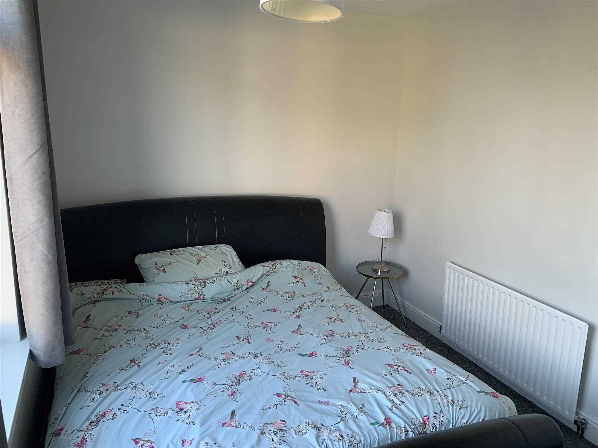
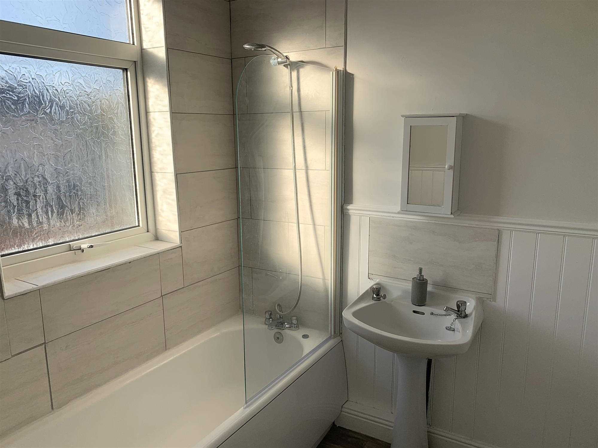
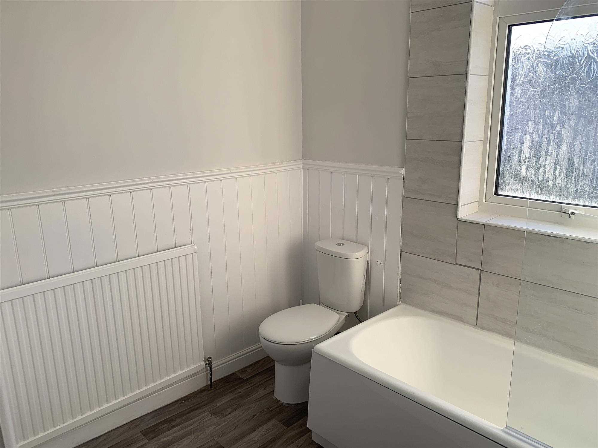
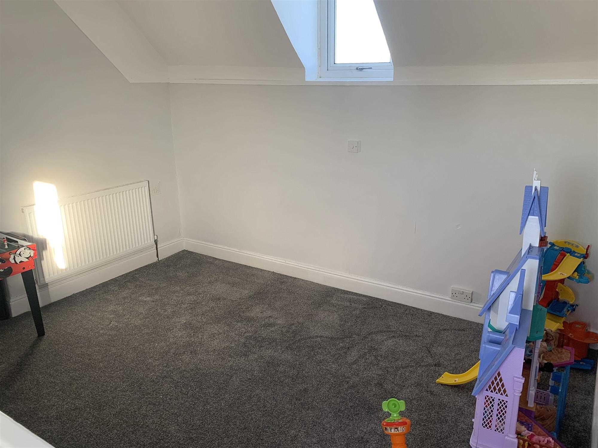
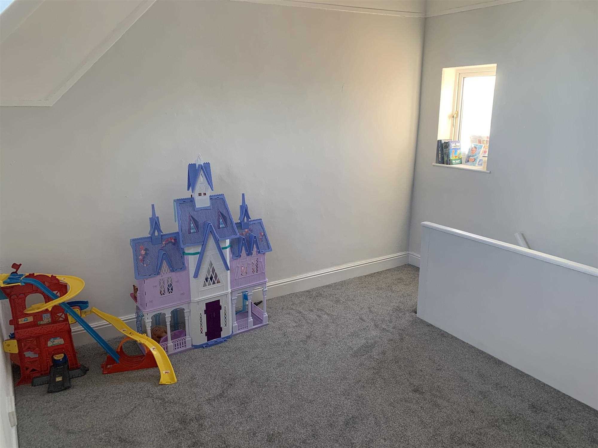
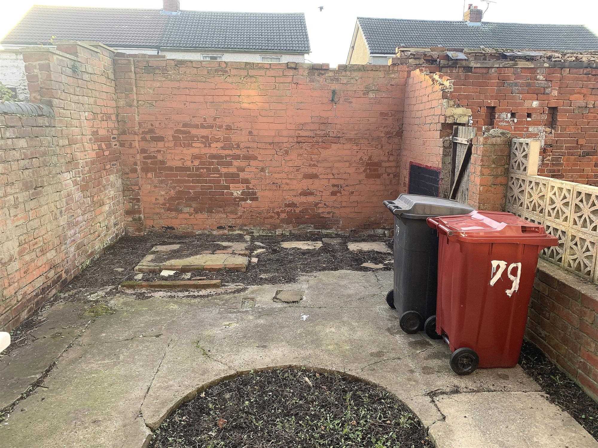
2 Bedrooms 1 Bathroom 1 Reception
Terraced - Freehold
14 Photos
Clowne














PLEASED TO PRESENT THIS NEWLY REFURBISHED TWO BED MID TERRACED PROPERTY IN THE HEART OF CLOWNE. CLOSE TO AMENITIES INCLUDING SHOPS, SCHOOLS, MEDICAL CARE AND LEISURE FACILITIES. TRANSPORT LINKS INCLUDING BUS, RAILWAY AND MOTOWAY ARE LOCATED NEARBY.
COUNCIL TAX BAND A
Lounge 3.96m (13' 0") x 3.62m (11' 11")
The front door leads directly to the living space. Having been recently refurbished, this property has a very fresh feel about it. New carpets feel very luxurious under foot.
Features include ceiling light, power points scattered throughout the room and a central heating radiator.
Kitchen 4.02m (13' 2") x 1.86m (6' 1")
The part tiled newly refurbished kitchen is situated at the rear of the property with a double glazed window and door to the porch overlooking the back yard..
A range of glossy soft grey wall and floor units provide ample storage. Dark worktops contrast beautifully with the units giving the room a stylish feel.
The lino floor is a practical addition and ensures any culinary spillages are easily dealt with.
This room houses the ideal logic plus combi boiler and fuse board. There is space for a free standing gas cooker, plumbing for a washing machine, and space for a free standing tall fridge freezer.
With multiple power points and a central heating radiator, this is a great space to feed a hungry family.
First Floor Landing
The landing provides access to the master bedroom bathroom as well as the third floor bedroom. The space also includes a ceiling light and a central heating radiator.
Bedroom One 3.98m (13' 1") x 2.81m (9' 3")
A white panelled door leads to the newly decorated master bedroom. A large double glazed window overlooks the front of the property and lets in the perfect amount of light.
The room also includes multiple power points, a tv point, a phone point, central heating radiator and ceiling light.
Bathroom 2.43m (8' 0") x 1.99m (6' 6")
The neutrally decorated, part tiled family bathroom is situated towards the rear of the property. The white suite consists of bath with mixer taps and shower with glazed screen, wash basin and wc.
The room also includes a lino floor, central heating radiator and extractor fan.
Bedroom Two 3.95m (13' 0") x 3.58m (11' 9")
A white panelled door leads to the large second bedroom on the third floor. With rear and front facing double glazed windows, this room has a light and airy feel.
Although this room has traditionally been used as a bedroom, it would also make an ideal office.
Other features include multiple power points, a central heating radiator and power points.
Rear Garden
The currently low maintenance back garden would make a perfect blank canvas for a green fingered gardener.
Reference: FRH1001551
Disclaimer
These particulars are intended to give a fair description of the property but their accuracy cannot be guaranteed, and they do not constitute an offer of contract. Intending purchasers must rely on their own inspection of the property. None of the above appliances/services have been tested by ourselves. We recommend purchasers arrange for a qualified person to check all appliances/services before legal commitment.
Contact Heywood Estates for more details
12 The Green, Chesterfield, S43 4JJ | 01246811150 | sales@heywoodestates.co.uk
