Chesterfield Estate & Letting Agent
OFFERS AROUND £160,000
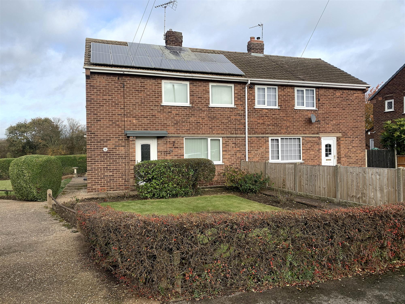
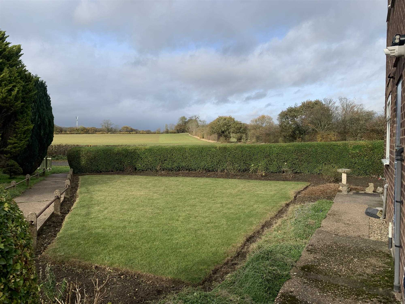
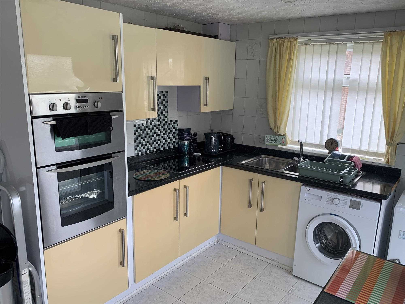
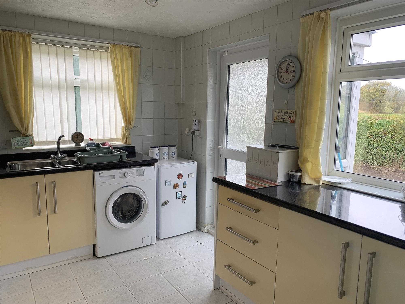
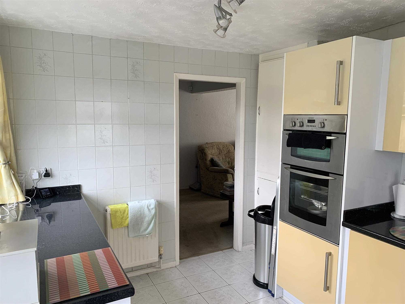
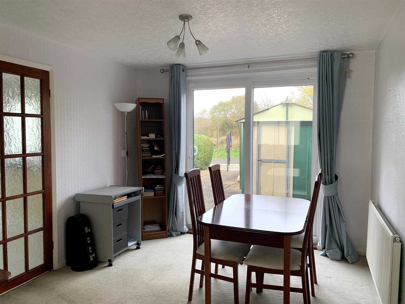
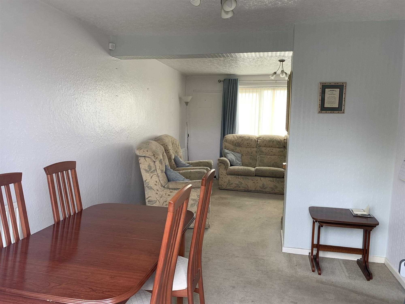
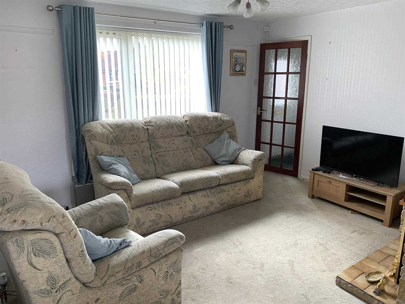
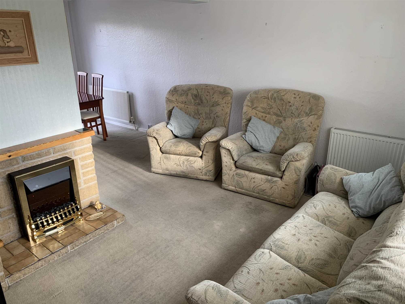
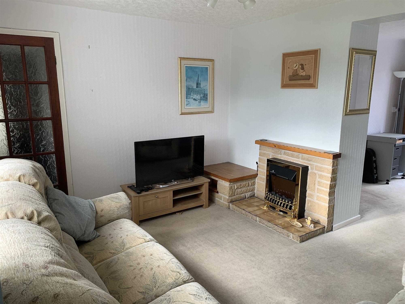
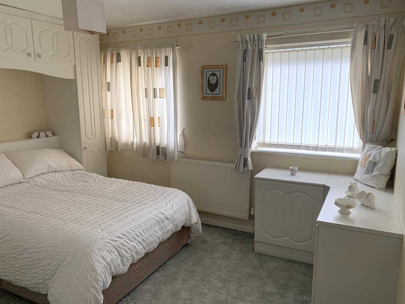
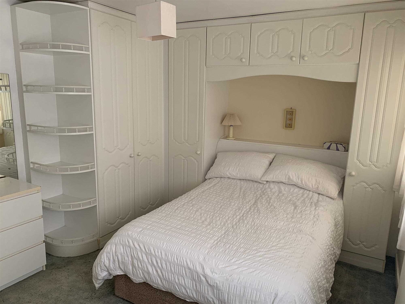
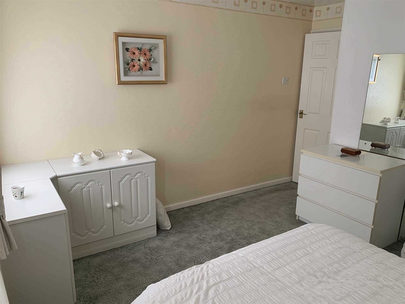
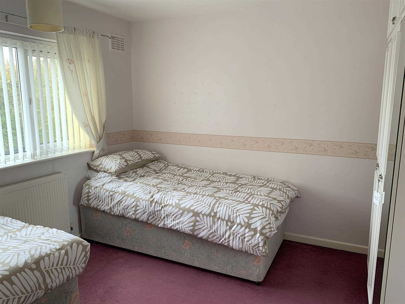
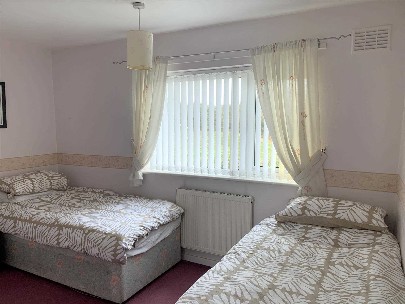
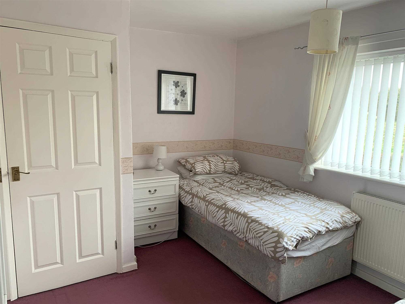
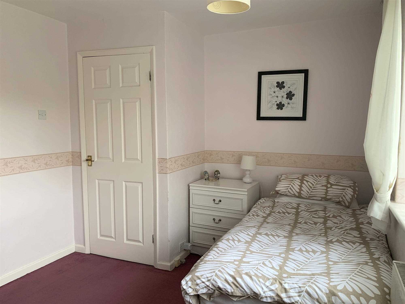
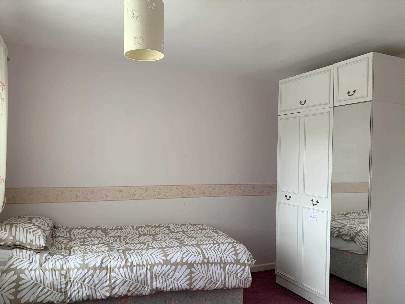
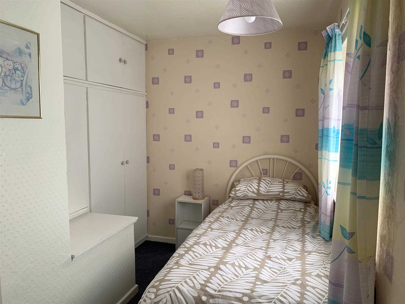
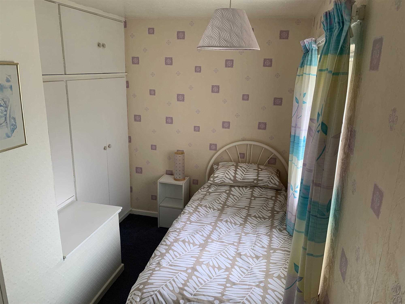
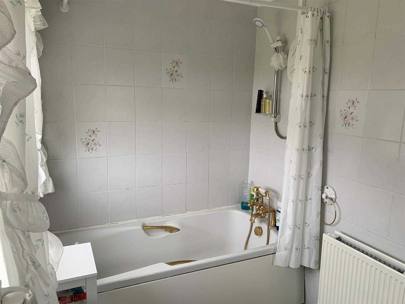
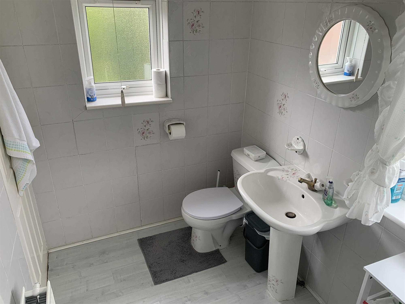
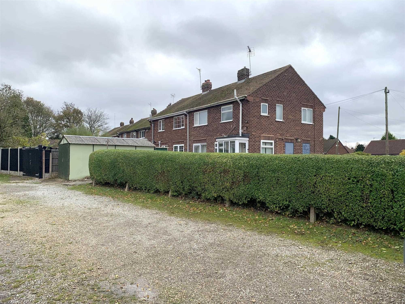
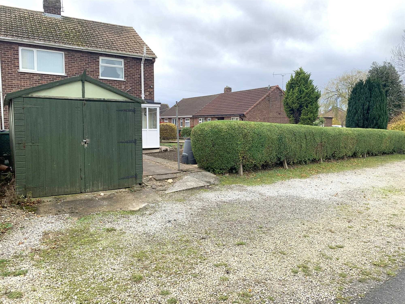
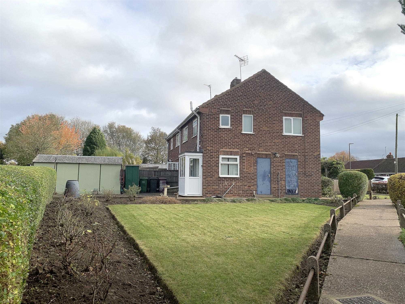
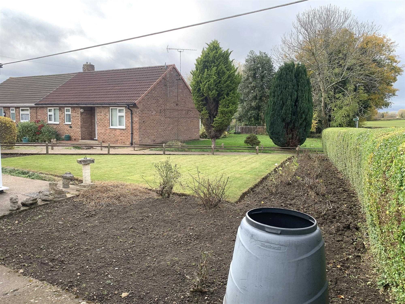
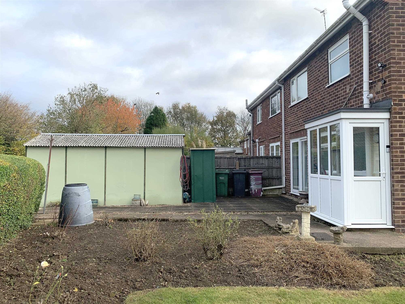
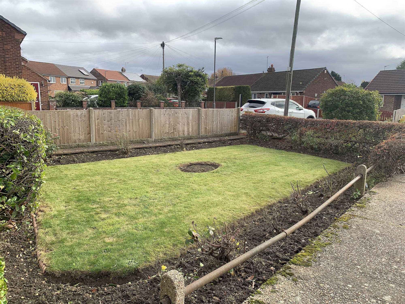
3 Bedrooms 1 Bathroom 2 Reception
Semi Detached - Freehold
28 Photos
Clowne




























THIS CHARMING 3 BEDROOM, CORNER PLOT, SEMI DETACHED PROPERTY IS IN THE SOUGHT AFTER AREA OF CLOWNE. BOASTING OFF STREET PARKING FOR MULTIPLE VEHICLES VIA HICKINWOOD LANE. CLOSE TO LOCAL AMENITIES INCLUDING SCHOOLS, MEDICAL SERVICES, SHOPPING AND LEISURE FACILITIES. A STONES THROW FROM LOCAL AND NATIONAL TRANSPORT LINKS INCLUDING RAIL AND M1.
COUNCIL TAX BAND A,
Kitchen 3.34m (10' 11") x 2.63m (8' 8")
The modern kitchen with beautiful countryside views is situated towards the rear of the property. A range of stylish cream wall and floor units provide ample storage, ensuring that the kitchen can remain clutter free.
The fully tiled floor is a very practical solution to any culinary spillages. This space includes a double indesit oven with grill, an electric indesit hob, stainless steel sink with drainer, plumbing for an under the counter washing machine, and space for a tall standing fridge freezer.
Side and rear facing double glazed windows provide significant natural light. The UPVC door leads to the rear porch.
Other features include ceiling lights, multiple power points and a central heating radiator.
Dining Room 3.01m (9' 11") x 2.92m (9' 7")
A door from the kitchen conveniently leads directly into the carpeted dining room. It is a perfect space to feed a hungry family or entertain. A patio door overlooks the rear garden. An archway leads to the lounge giving the room a sense of space.
Includes ceiling light, central heating radiator and multiple power points.
Lounge 3.85m (12' 8") x 3.48m (11' 5")
The good sized carpeted lounge overlooks the front garden.
Your eyes are drawn to a traditional stone effect fire surround with electric fire. Combined with a central heating radiator, this is a cosy and comfortable room in the autumnal/winter months.
A large double glazed window gives the room a very light and airy feel.
Other features include ceiling light and multiple power points.
Front Entrance
A double glazed front door leads to the front entrance. The consumer unit and power units for solar panels are houses in the storage cupboard.
Bedroom One 3.71m (12' 2") x 3.84m (12' 7")
The master bedroom is situated towards the rear front of the property. The room boasts fitted wardrobes. Twin double glazed windows provide the perfect amount of light ensure the room has a light and airy feel.
Other features include ceiling light, central heating radiator and power points.
Bedroom Two 3.78m (12' 5") x 3.22m (10' 7")
A large double glazed window provides a clear view of the beautiful countryside at the rear of the property.
It includes a ceiling light, power points and central heating radiator.
Bedroom Three 3.77m (12' 4") x 2.51m (8' 3")
The third single bedroom boasts a fitted wardrobe to maximise space. A double glazed window overlooks the side of the property.
Also includes ceiling light, power points, and a central heating radiator.
Bathroom 2.64m (8' 8") x 1.67m (5' 6")
The fully tiled bathroom is towards the rear of the property and is simply decorated in neutral colours. The bathroom suite comprises of a low level bath with mixer taps and mira shower overhead, a wc and wash basin.
Other features include lino floor, central heating radiator and ceiling light.
Outside Rear
The property is on a corner plot so front, rear and side gardens are all a good size. They are perfect for both the green fingered gardener, and the person who prefers low maintenance.
Out Buildings
This property boasts two outbuildings with multiple power points, one which houses the gas combi boiler. There is ample storage space for gardening equipment
Reference: FRH1001550
Disclaimer
These particulars are intended to give a fair description of the property but their accuracy cannot be guaranteed, and they do not constitute an offer of contract. Intending purchasers must rely on their own inspection of the property. None of the above appliances/services have been tested by ourselves. We recommend purchasers arrange for a qualified person to check all appliances/services before legal commitment.
Contact Heywood Estates for more details
12 The Green, Chesterfield, S43 4JJ | 01246811150 | sales@heywoodestates.co.uk
