Chesterfield Estate & Letting Agent
OFFERS AROUND £164,995
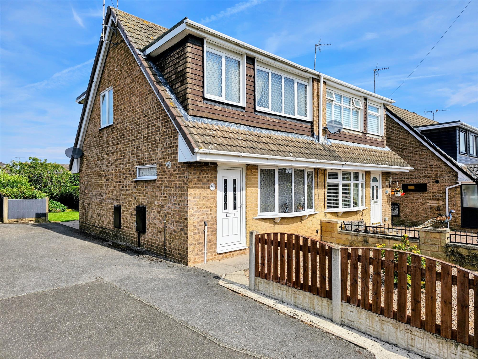
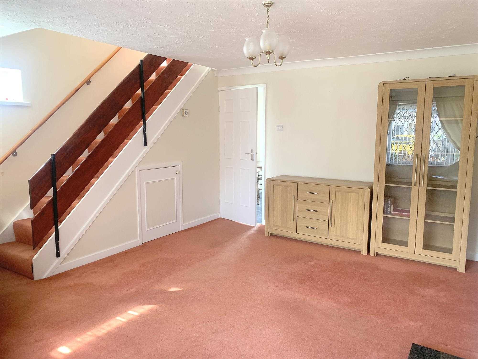
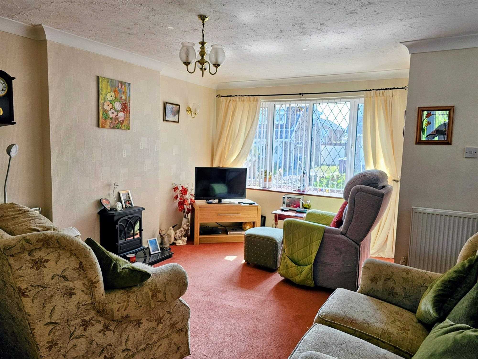
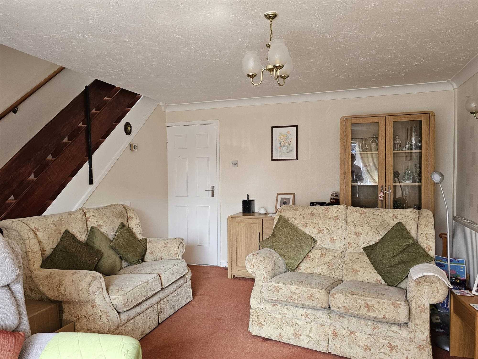
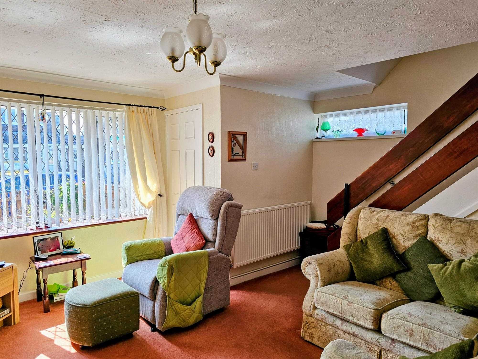
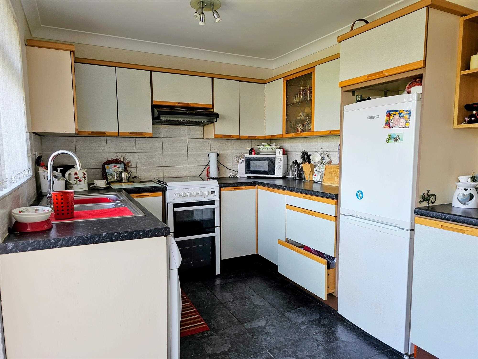
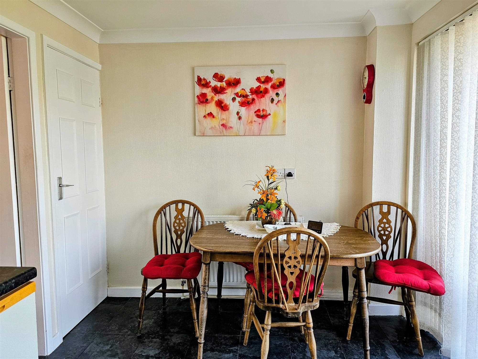
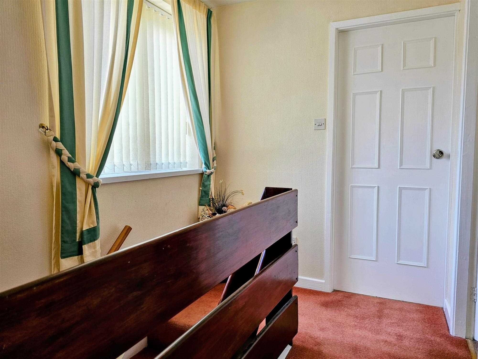
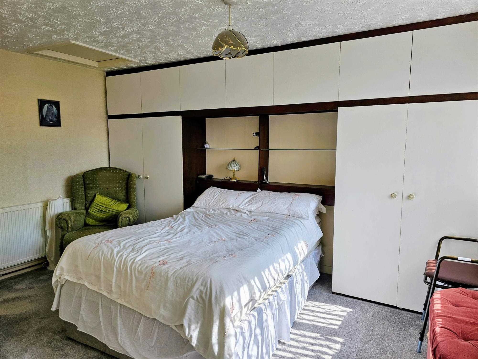
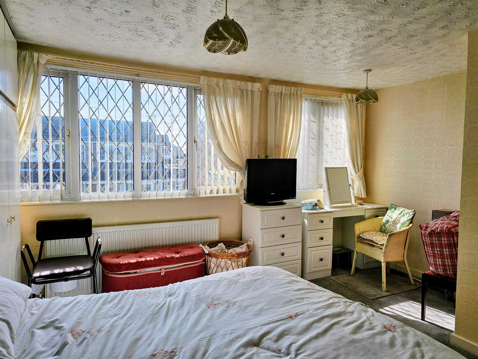
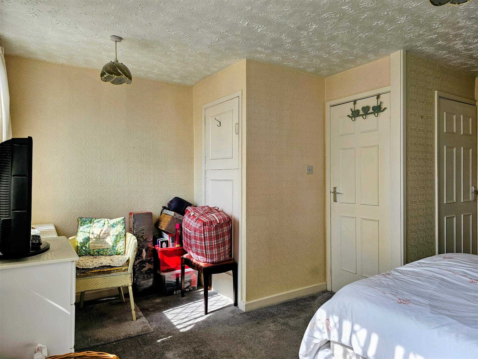
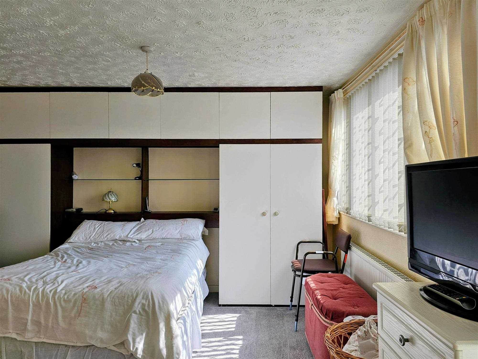
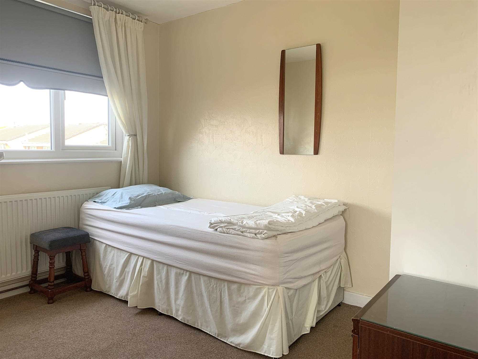
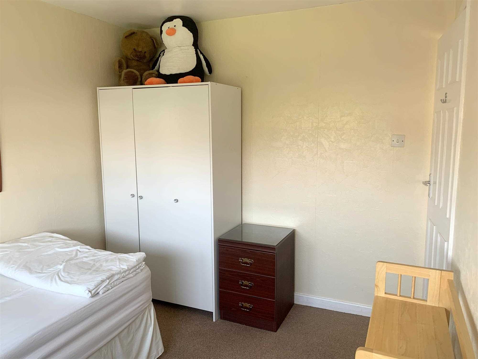
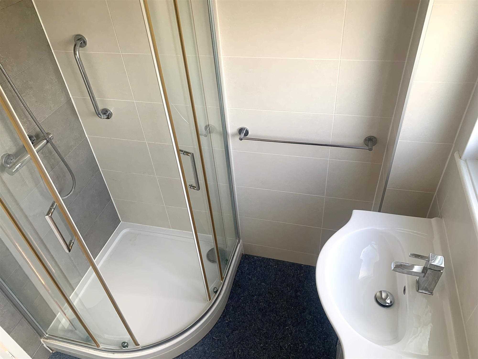
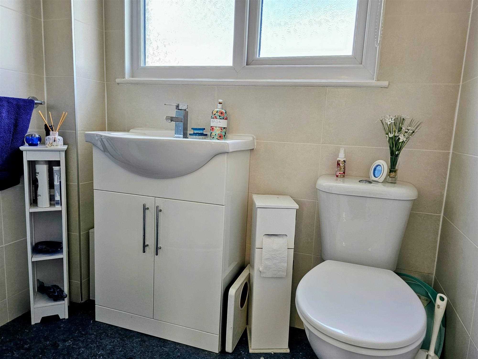
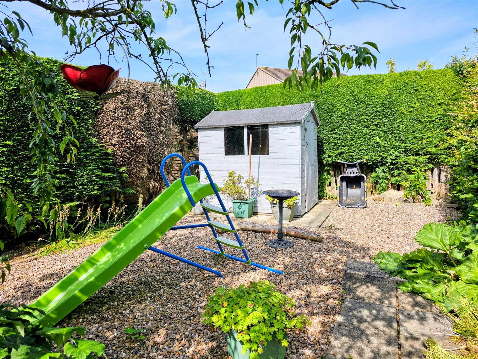
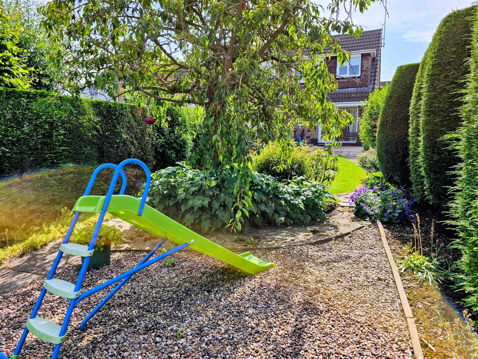
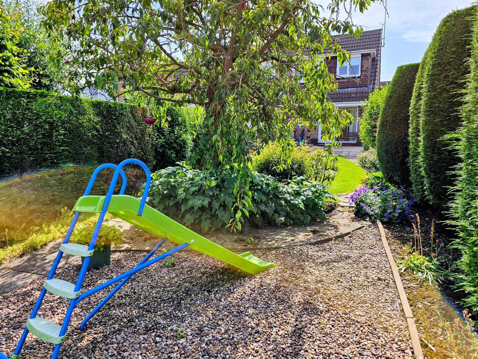
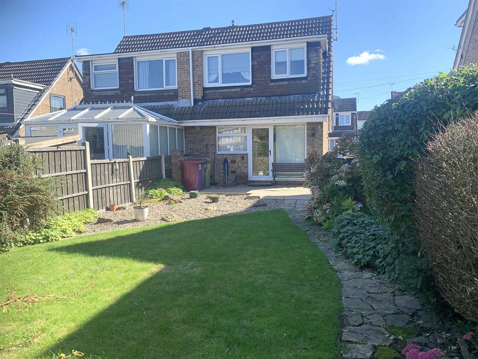
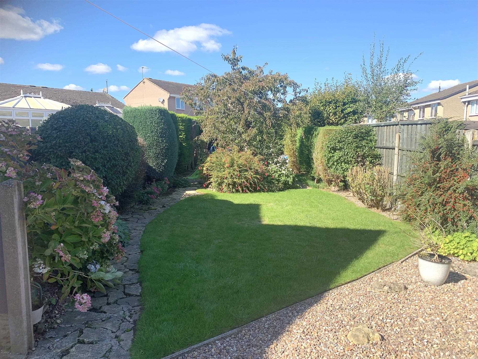
3 Bedrooms 1 Bathroom 1 Reception
Semi Detached - Freehold
21 Photos
Clowne





















A GREAT STARTER HOME WITH EASY CONVERSION TO THIRD BEDROOM IN A QUIET CUL-DE-SAC: Close to local amenities, countryside and junctions 30 and 29a of the M1, this two bedroom semi with off street parking is suited to commuters North and South. The property with no upward chain has a good sized lounge and dining kitchen. The first floor consists of two bedrooms and a family bathroom, Although this property currently has two bedrooms, it was originally built with three bedrooms and could easily be converted back to three for a larger family or someone in need of an office. To the front is a garden and driveway leading to a large private garden.
Council Tax Band B.
Lounge 4.84m (15' 11") x 4.45m (14' 7")
The lounge provides access to the kitchen, the porch and has an open staircase leading to the first floor.
A beautiful big bay window overlooks the front garden and gives the room a light and airy feel. The feeling is further enhanced by a double glazed side window. .
Other features include a marble hearth, central heating radiator, part glazed storages cupboard and twin ceiling lights.
Kitchen 4.45m (14' 7") x 2.50m (8' 2")
The kitchen diner is situated towards the rear of the property.
With a range of floor and wall units as well as pantry, there is ample storage space enabling all levels of chef to keep the space clutter free. A tiled floor and part tiled floor make this a very practical room to tidy any culinary spillages. There is space for a free standing cooking with extractor fan above, fridge freezer and plumbing for a washing machine.
Also includes double glazed windows and rear entrance door a central heating radiator and twin ceiling lights.
The dining area is the perfect space to feed a hungry family.
Bathroom 2.46m (8' 1") x 1.85m (6' 1")
The carpeted first floor landing leads to the bedrooms and family bathroom.
Bedroom One 4.45m (14' 7") x 4.51m (14' 10")
The large master bedroom was historically formed of two bedrooms that were merged together. However, twin doors mean that this could easily be converted back for bigger families or perhaps an office or study.
The room boasts built in wardrobes making it easier to maintain a relaxing. tidy environment. Double glazed windows overlook the front of the property.
Also includes a ceiling light, central heating radiator, and power points.
Bedroom Two 3.07m (10' 1") x 2.55m (8' 4")
The second double bedroom is situated at the rear of the property. Decorated in neutral tones, this is the perfect blank canvas for someone who wants to put their own mark on it.
Includes double glazed window, central heating radiator and ceiling light.
Bathroom 1.83m (6' 0") x 1.79m (5' 10")
The tiled family bathroom boasts a walk in shower and a white wash basin with wc. A frosted double glazed window overlooks the rear of the property.
Ground Floor WC
The UPVC entrance leads to the porch.
Outside Rear
The good sized gated garden is perfect for children and pets. It is ideal for low maintenance gardeners, but also a canvas for those with greener fingers.
Reference: FRH1001542
Disclaimer
These particulars are intended to give a fair description of the property but their accuracy cannot be guaranteed, and they do not constitute an offer of contract. Intending purchasers must rely on their own inspection of the property. None of the above appliances/services have been tested by ourselves. We recommend purchasers arrange for a qualified person to check all appliances/services before legal commitment.
Contact Heywood Estates for more details
12 The Green, Chesterfield, S43 4JJ | 01246811150 | sales@heywoodestates.co.uk
