Chesterfield Estate & Letting Agent
OFFERS AROUND £210,000
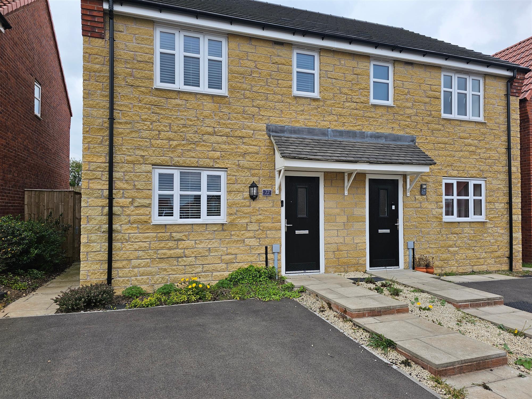
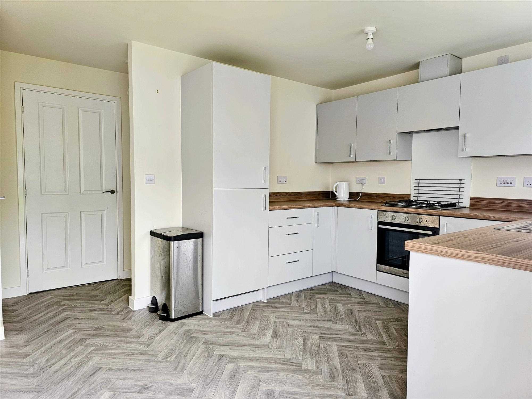
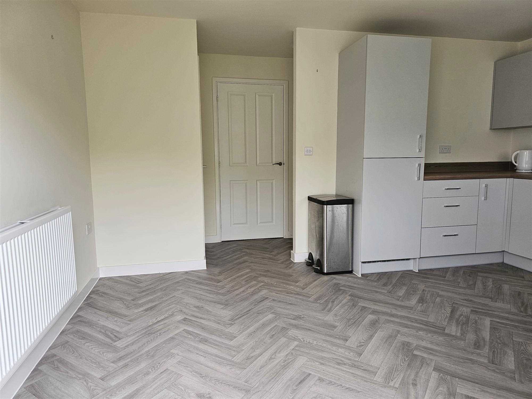
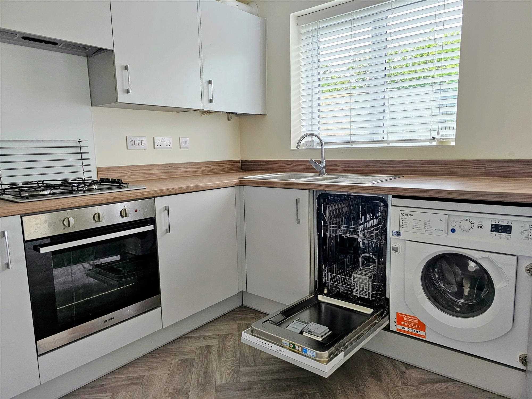
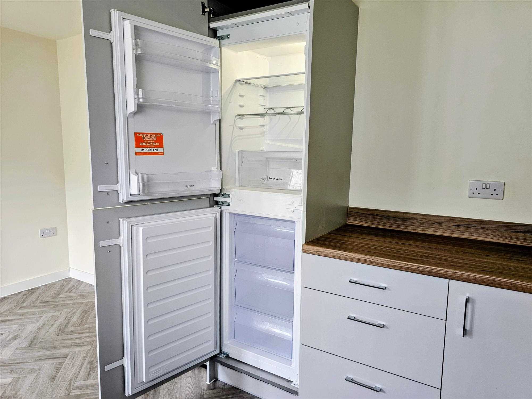
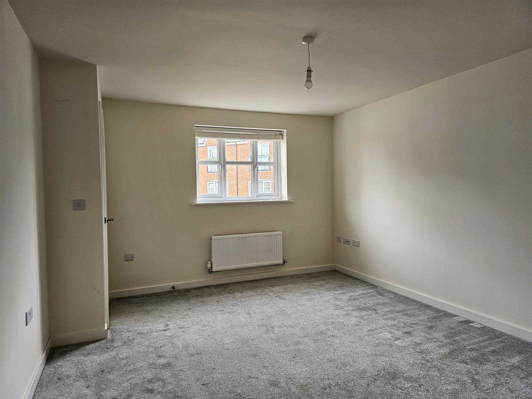
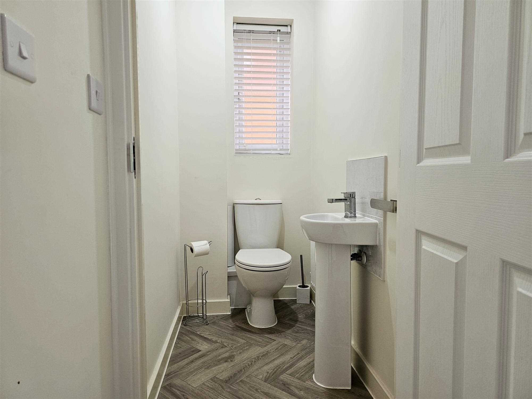
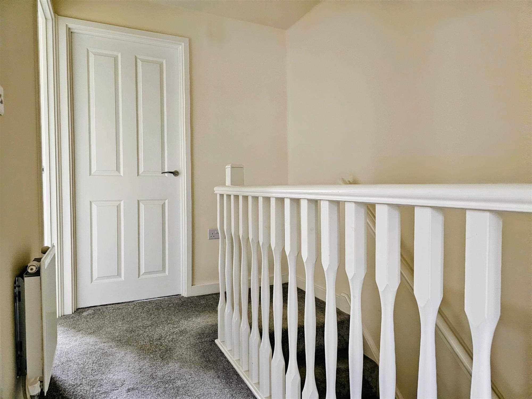
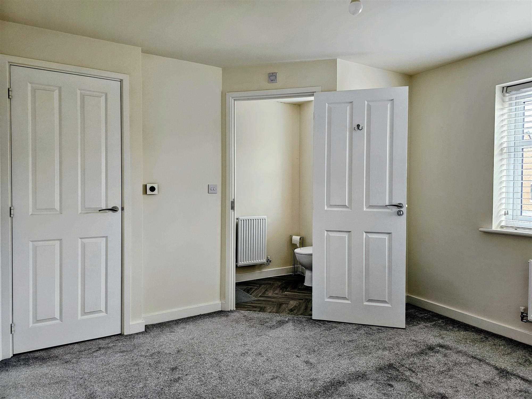
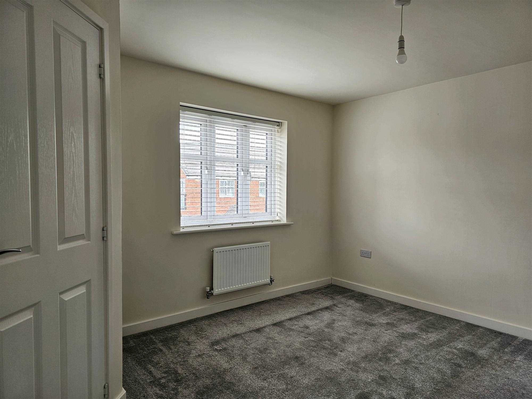
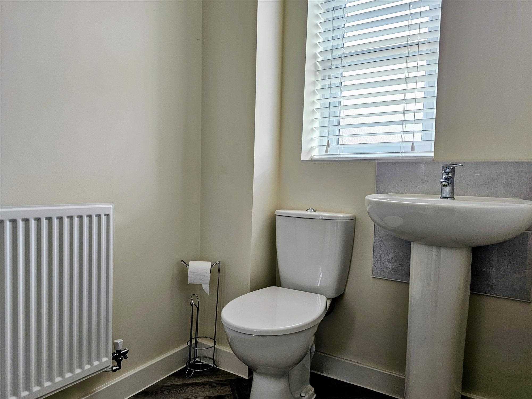
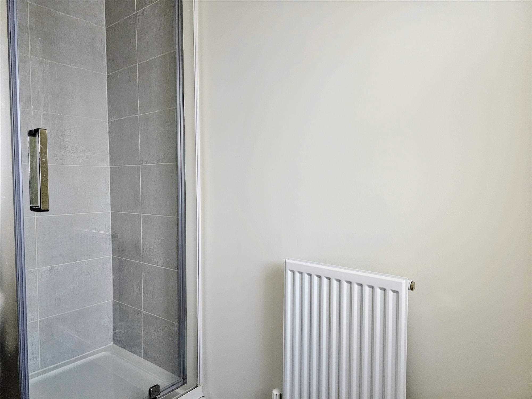
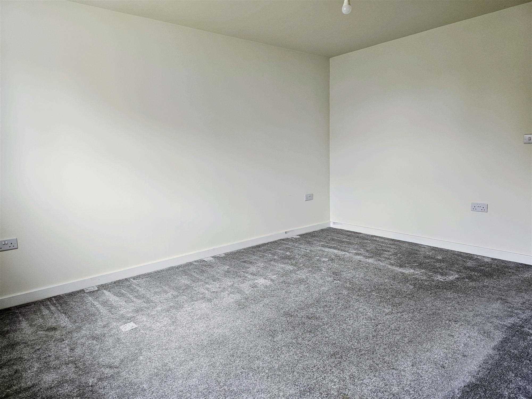
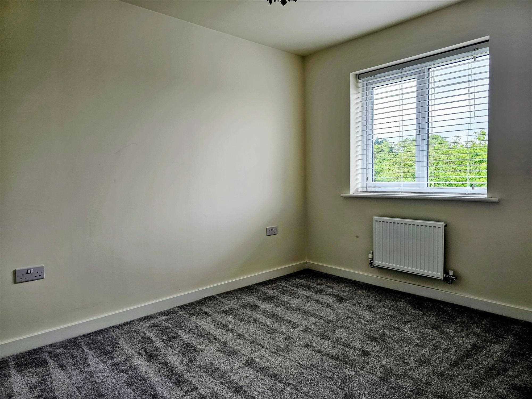
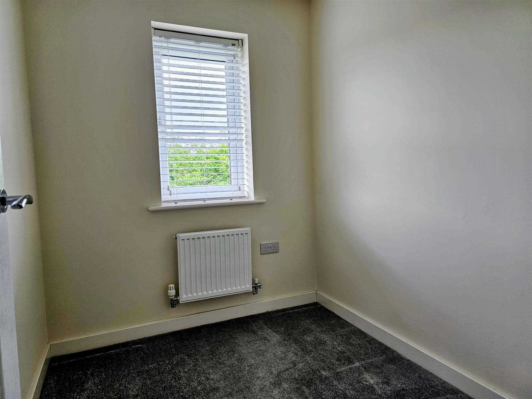
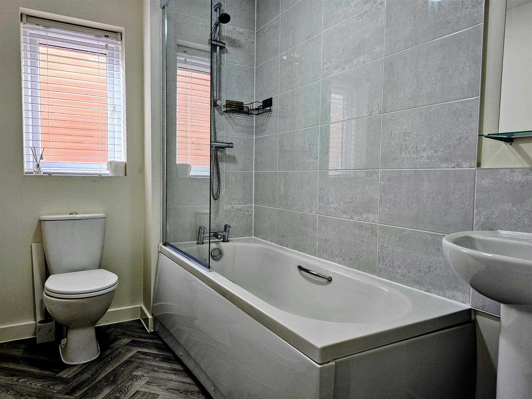
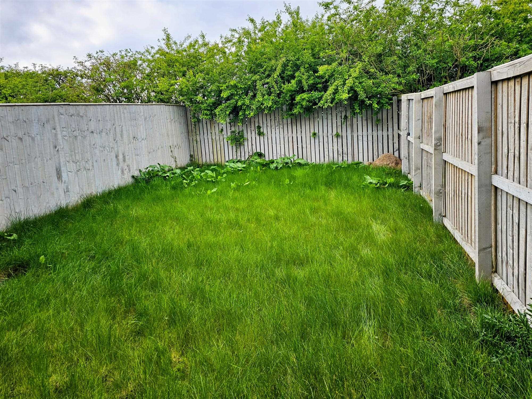
3 Bedrooms 2 Bathrooms 2 Reception
Semi Detached - Freehold
17 Photos
Bolsover

















A WELL MAINTAINED SEMI DETACHED PROPERTY, SITUATED ON THIS POPULAR NEW BUILD DEVELOMENT CLOSE TO OPEN COUNTRYSIDE, THE PROPERTY HAS MINIMAL WEAR AND TEAR, BEING OCCUPIED FOR ONLY ONE YEAR SINCE BEING BUILT IN 2022, PROPERTY BENEFITS FROM BEING A STONES THROW FROM BOLSOVER HIGH SCHOOL AND OTHER AMENITIES.
THE ACCOMODATION COMPRISES TO THE FIRST FLOOR, THREE BEDROOMS, MASTER WITH EN-SUITE, A FAMILY BATHROOM AND SPACIOUS LANDING, TO THE GROUND FLOOR IS A GOOD SIZED LOUNGE, A SPACIOUS KITCHEN DINER WITH INTEGRATED APPLIANCES, AND A USEFUL DOWNSTAIRS CLOAKROOM. OUTSIDE FRONT IS AN AREA OF HARD STANDING PROVIDING OFF STREET PARKING, TO THE REAR IS A GATED CHILD AND PET FRIENDLY GARDEN.
COUNCIL TAX BAND B
Kitchen Diner 4.47m (14' 8") x 33.02m (108' 4")
The generously sized open plan kitchen diner is a perfect area to feed a hungry family or entertain friends. A range of wall and floor units with complementary matching work surfaces provide the room with ample storage..
Integrated appliances give the room a very stylish feel. They include a fridge, freezer, slimline dishwasher, washing machine, electric oven and four ring gas hob with extractor above.
The vinyl floor provides a very practical solution to any culinary spillages and French doors open into the rear garden giving the room a light and airy atmosphere. The Ideal Logik Combi Boiler is also discreetly housed in this space.
Lounge 4.27m (14' 0") x 3.53m (11' 7")
The lounge has been maintained to a high standard and is decorated in simple colours. It is a great space to relax
Cloakroom
A room of convenience can be found between the living room and kitchen. Room boasts vinyl flooring, low flush w.c. and pedestal wash hand basin.
Stairway and Landing
A large storage cupboard is built in under the stairs.
Master Bedroom 3.63m (11' 11") x 3.38m (11' 1")
A white panelled door leads to the neutrally decorated master bedroom. The large double glazed window overlooks the front of the property. Features include ensuite wc/shower room, central heating radiator, ceiling light and multiple power points.
En-Suite
The neutrally decorated ensuite with vinyl flooring includes a shower, cubicle with mixer shower, low flush w.c. and pedestal wash hand basin.
Bedroom two 3.23m (10' 7") x 2.59m (8' 6")
The second bedroom is situated towards the rear of the property. With multiple power points and a central heating radiator, this is a very cosy space.
Bedroom Three 2.21m (7' 3") x 1.83m (6' 0")
The third bedroom is situated towards the rear of the property. Although historically it has been used as a bedroom, it would also make an ideal study or office.
The room includes a central heating radiator, ceiling light, double glazed window and power points.
Bathroom
The first floor landing leads to the bathroom towards the rear of the property. The white suite comprises of a panelled bath with mixer shower and glass splash screen, pedestal wash hand basin and low flush w.c.. Vinyl flooring provides a very practical element.
Rear Garden
The rear garden is perfect for family or pets. It is an ideal blank canvas for a green fingered gardener or ideal for someone wanting a more low maintenance option.
Reference: FRH1001537
Disclaimer
These particulars are intended to give a fair description of the property but their accuracy cannot be guaranteed, and they do not constitute an offer of contract. Intending purchasers must rely on their own inspection of the property. None of the above appliances/services have been tested by ourselves. We recommend purchasers arrange for a qualified person to check all appliances/services before legal commitment.
Contact Heywood Estates for more details
12 The Green, Chesterfield, S43 4JJ | 01246811150 | sales@heywoodestates.co.uk
