Chesterfield Estate & Letting Agent
OFFERS AROUND £89,995
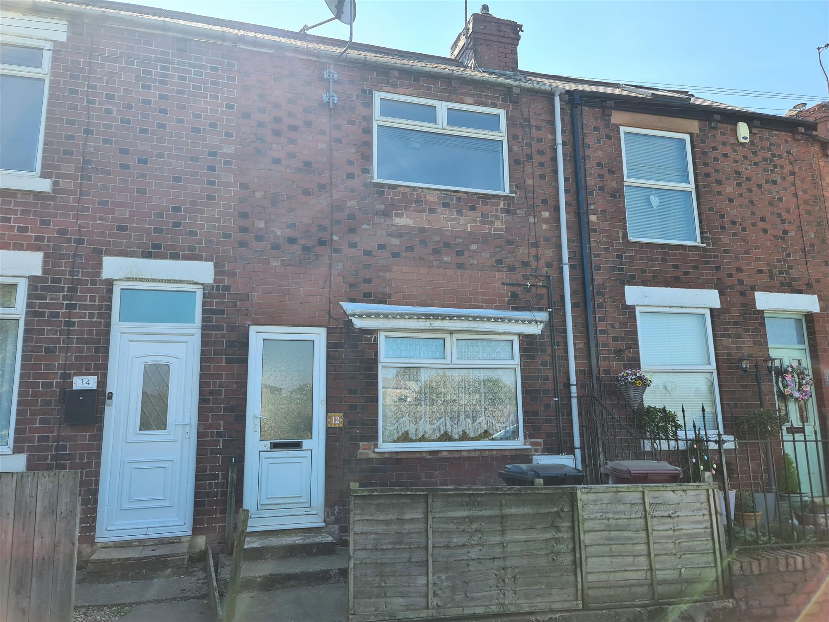
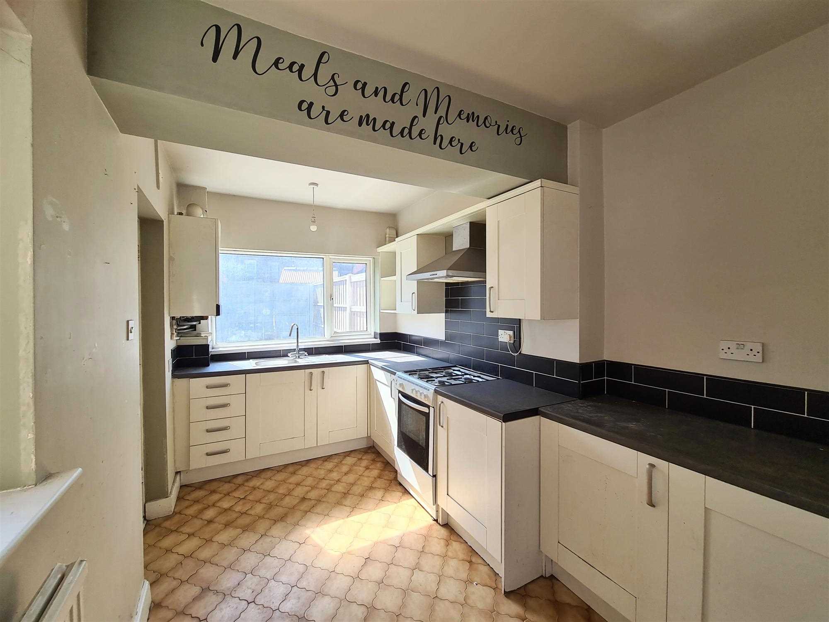
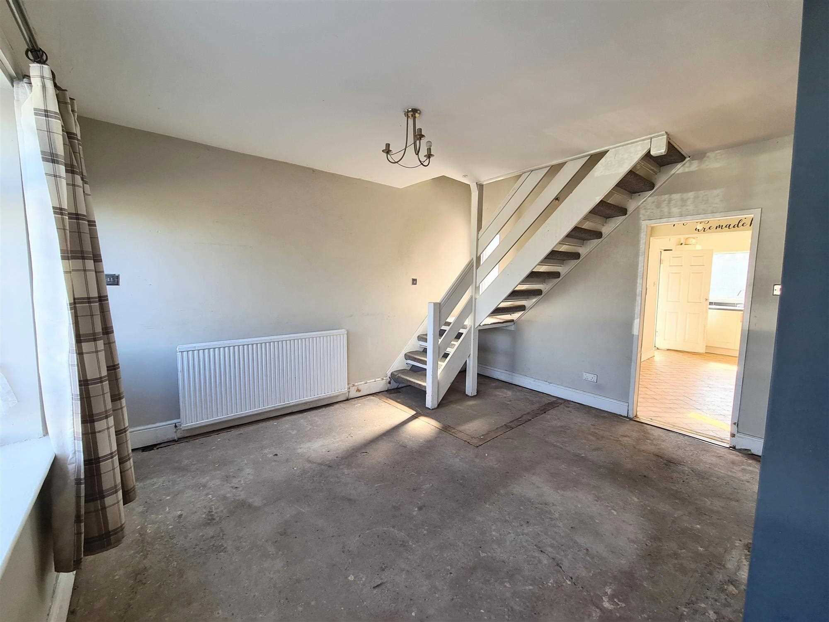
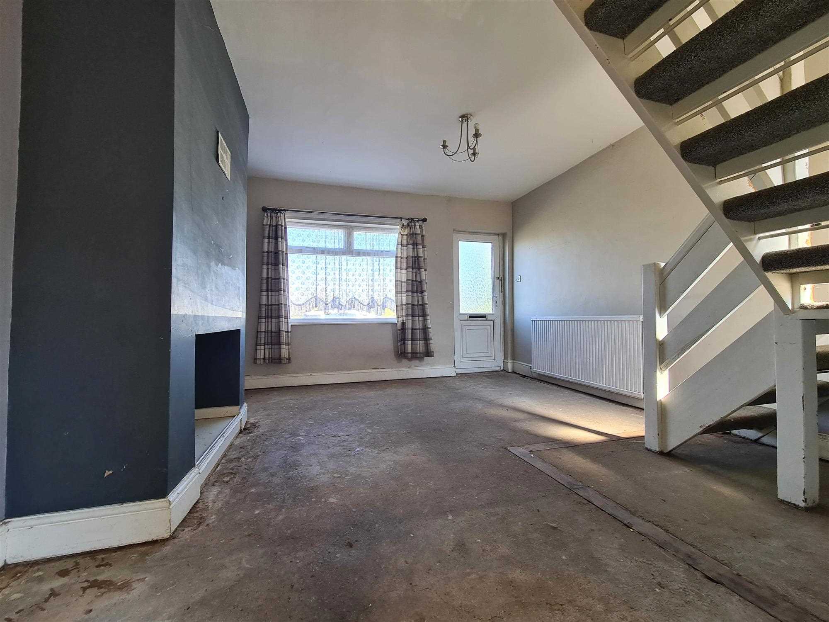
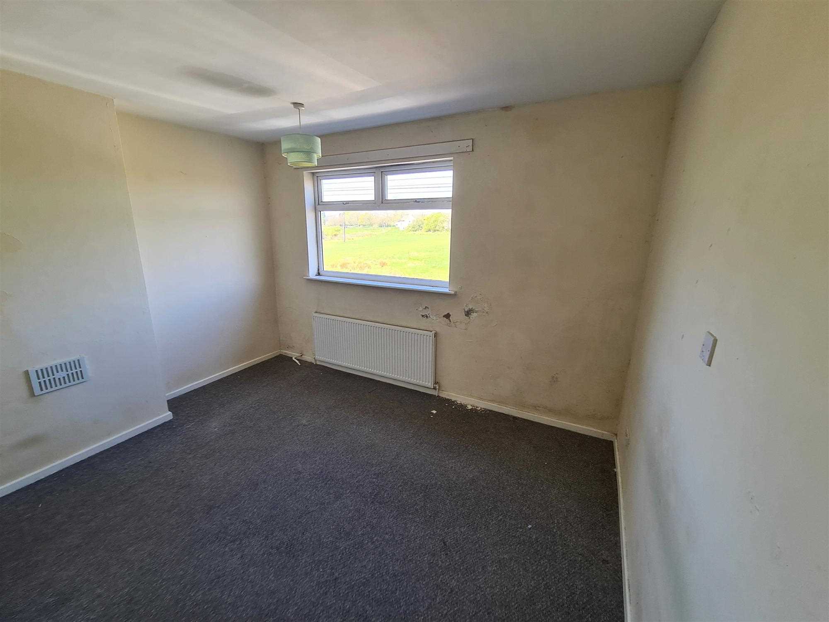
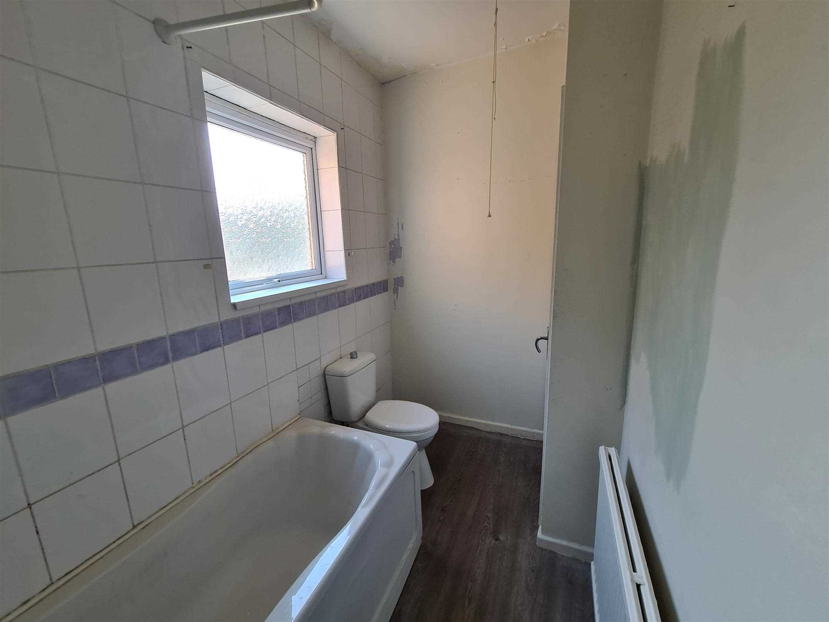
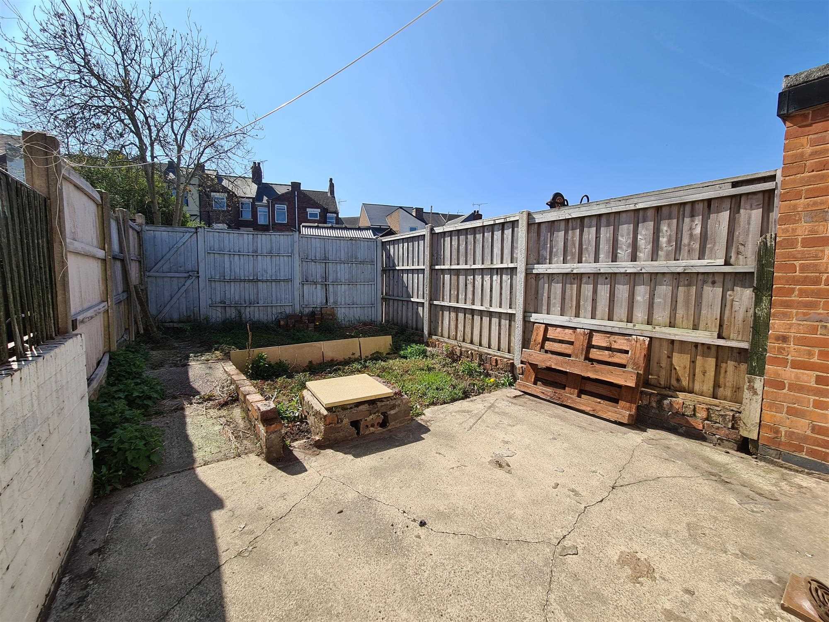
2 Bedrooms 1 Bathroom 2 Reception
Terraced - Freehold
7 Photos
Chesterfield







IDEAL FIRST TIME BUYER / INVESTOR / RENTAL PROPERTY, THE PROPERTY HAS PREVIOUSLY BEEN LET AND REQUIRES A LOW LEVEL OF REFURBISHMENT, THE PROPERTY HAS TWO BEDROOMS, BATHROOM, A GOOD SIZED LOUNGE AND REAR KITCHEN, OUTSIDE IS A REAR GARDEN AREA WITH FENCED BOUNDARIES.
COUNCIL TAX BAND A
Entrance
The property is accessed via a front double glazed door into the lounge area, there is also a further double glazed door from the kitchen giving access to the rear of the property.
Lounge 4.29m (14' 1") x 3.93m (12' 11")
The good sized lounge is set to the front of the property and gives access to the extended rear kitchen and stairway to the first floor landing. Features include: A front aspect window, central heating radiator, ceiling light, tv and power points.
Kitchen 5.21m (17' 1") x 2.43m (8' 0")
The kitchen is fitted with a range of floor and wall mounted units, finished with work surfaces housing, a drainer sink, and free standing gas cooker with extractor over, there is also plumbing and power points for white goods, side and rear windows and an external door to the rear garden.
Bedroom 0ne 3.93m (12' 11") x 3.35m (11' 0")
The property has two bedrooms with double glazed windows, central heating radiators ceiling lights and power points.
Bedroom one is to the front and has views over open countryside.
Bedroom Two 2.23m (7' 4") x 2.13m (7' 0")
Bedroom two has a rear aspect window and houses, the Potterton Gold gas fired combination boiler.
Bathroom 2.84m (9' 4") x 1.53m (5' 0")
The good sized bathroom has a white suite comprising of a panelled bath with shower over, a pedestal wash basin and low flush wc, the room also has partial tiling, a double glazed window, ceiling light and central heating radiator.
Outside
To the front is a small gated access area and to the rear is an enclosed rear garden with patio and lawn areas.
Reference: FRH1001534
Disclaimer
These particulars are intended to give a fair description of the property but their accuracy cannot be guaranteed, and they do not constitute an offer of contract. Intending purchasers must rely on their own inspection of the property. None of the above appliances/services have been tested by ourselves. We recommend purchasers arrange for a qualified person to check all appliances/services before legal commitment.
Contact Heywood Estates for more details
12 The Green, Chesterfield, S43 4JJ | 01246811150 | sales@heywoodestates.co.uk
