Chesterfield Estate & Letting Agent
OFFERS AROUND £109,995
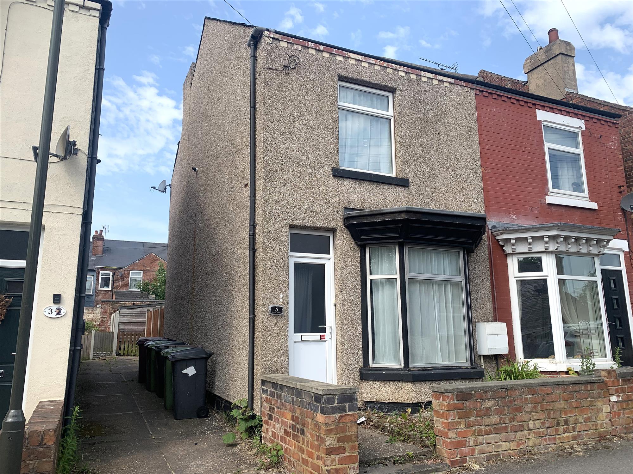

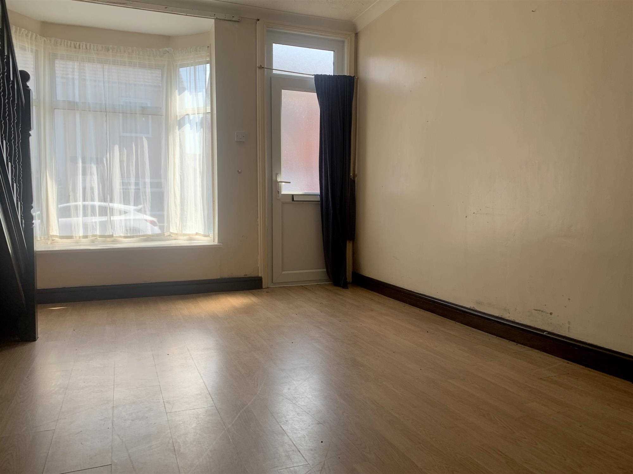
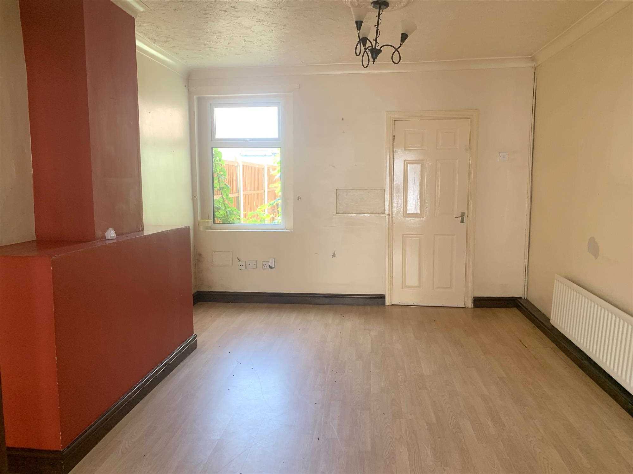
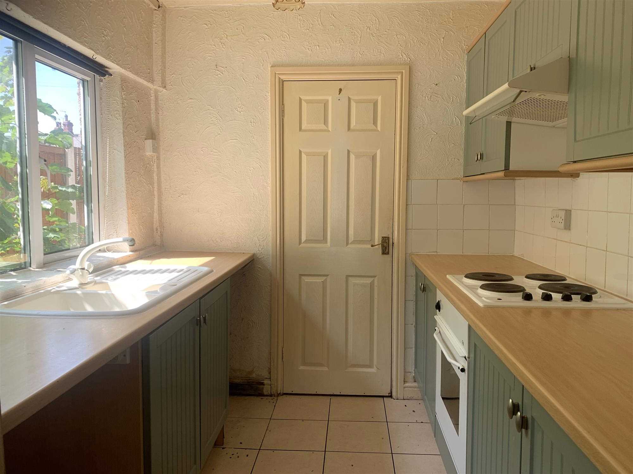
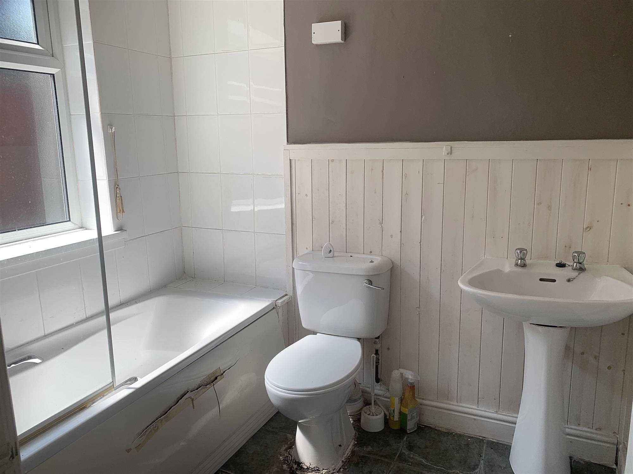
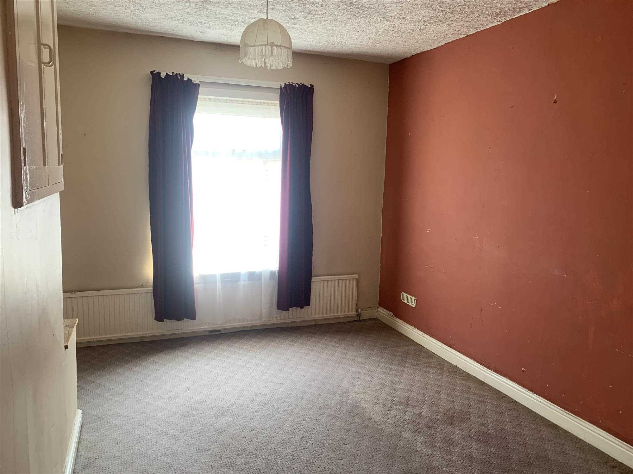
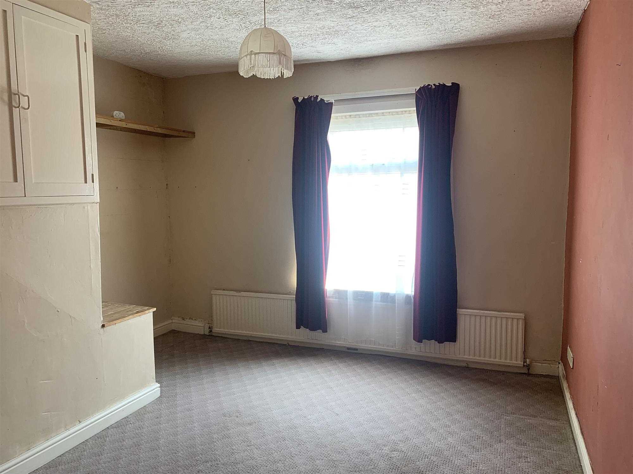
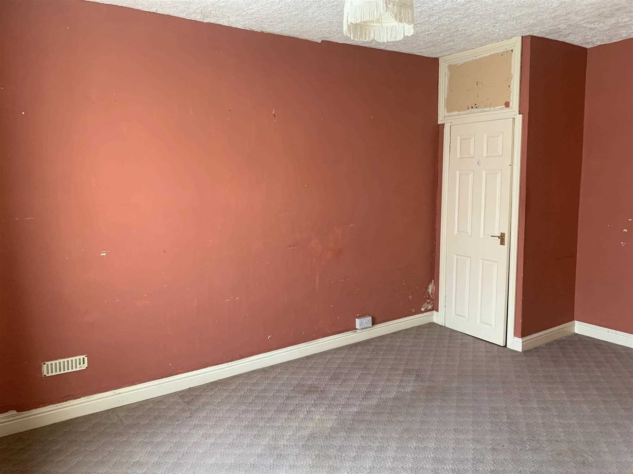
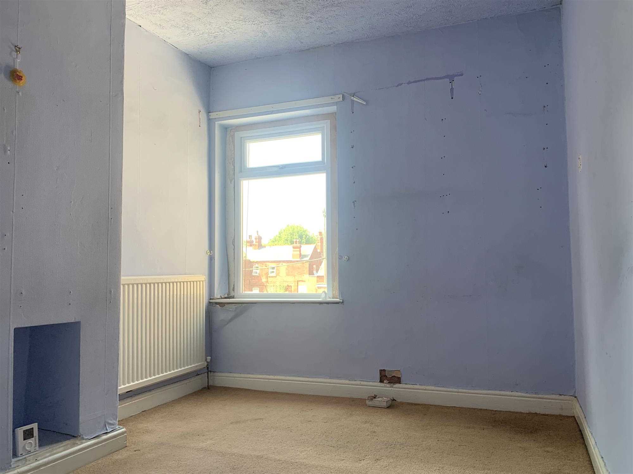
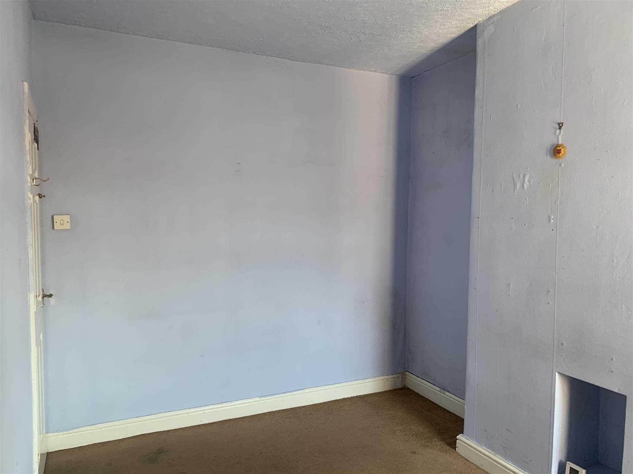
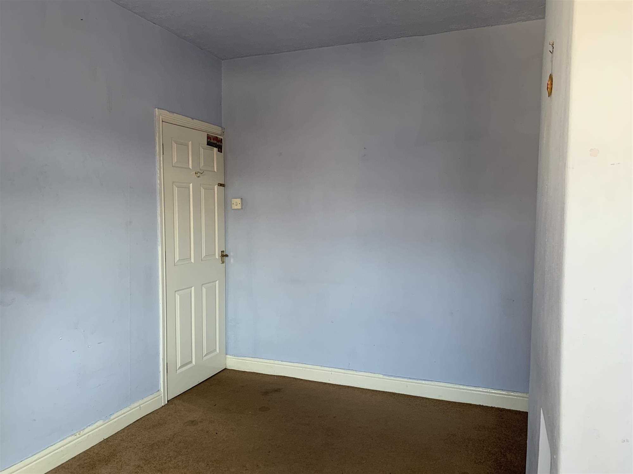

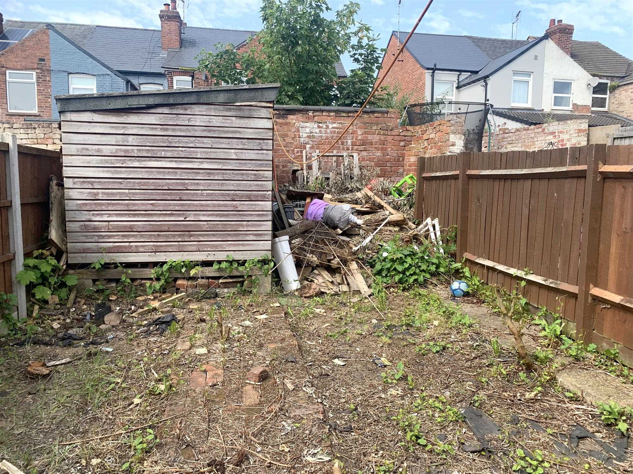
3 Bedrooms 1 Bathroom 2 Reception
Semi Detached - Freehold
14 Photos
Worksop














NO CHAIN
This three semi detached property is in a great location. It boasts close proximity to local amenities and is only a stones throw from the M1 and other key transport links. Local beauty spot and archaeological signifiant Creswell Crags is a short distance away.
An enclosed garden is situated at the rear of the property, and with a good sized living room and similar sized dining space, this is an ideal starter home or for a growing family.
Council Tax Band A
Lounge 4.41m (14' 6") x 3.66m (12' 0")
a upvc door leads directly into the living space. The wonderfully large double glazed bay window fills the room with natural light giving the room a light and airy feel.
Through glazed double doors lead to the similarly sized dining space. The room is decorated in neutral tones and is complemented by laminate floor that leads throughout both reception rooms..
A staircase leads to the three bedrooms on the upper floor.
Other features include ceiling light, central heating radiator and power points.
Dining Room 4.10m (13' 5") x 3.66m (12' 0")
The dining room continues the simple, classic tones that are present in the living space, but the terracotta painted chimney breast pops with a bit colour.
A white wooden panelled door leads to the kitchen. Light streams in from the living room as well as a double glazed window overlookng the rear of the property.
It also includes a central heating radiator, ceiling lights and powerpoints.
Kitchen 2.50m (8' 2") x 2.20m (7' 3")
The part tiled kitchen is situated at the rear of the property. A range of floor and wall units provide ample storage and this is the perfect space to feed a hungry family.
The room boasts an integrated electric oven and hob with extractor fan, as well as plumbing for a washing machine and space for free standing fridge freezer. The double glazed window overlooks the rear garden making even the most mundane task of washing up more interesting.
A lino floor makes this a very practical room for cleaning spillages.
Bathroom 2.20m (7' 3") x 1.85m (6' 1")
The bathroom is situated on the ground floor towards the rear of the property. The white bathroom suite includes a bath and electric shower over, wash basin and wc.
Master Bedroom 4.76m (15' 7") x 3.66m (12' 0")
A white panelled door leads to the carpeted master bedroom. A large double glazed window overlooks the front of the property and lets in the perfect amount of light to make this a calm space.
The room houses the gas combi boiler. Other features include central heating radiator, power points and ceiling light.
Bedroom Two 3.73m (12' 3") x 2.75m (9' 0")
The second double bedroom is towards the rear of the property. The chimney breast is tempting for anyone who wants a decorative feature or a bit of extra warmth.
Also includes gas central heating radiator, power points and ceiling light.
Bedroom Three 2.50m (8' 2") x 2.20m (7' 3")
The third bedroom has traditionally been used as a bedroom, but would also make an ideal office. A double glazed window overlooks the rear of the property.
Features also include gas central heating radiator, power points and ceiling light.
Outside Rear
This is a space with so much potential - whether you are an ambitious gardener, or want something, low maintenace, this is the type of space that can be converted to suit any need.
Reference: FRH1001520
Disclaimer
These particulars are intended to give a fair description of the property but their accuracy cannot be guaranteed, and they do not constitute an offer of contract. Intending purchasers must rely on their own inspection of the property. None of the above appliances/services have been tested by ourselves. We recommend purchasers arrange for a qualified person to check all appliances/services before legal commitment.
Contact Heywood Estates for more details
12 The Green, Chesterfield, S43 4JJ | 01246811150 | sales@heywoodestates.co.uk
