Chesterfield Estate & Letting Agent
OIRO £194,995
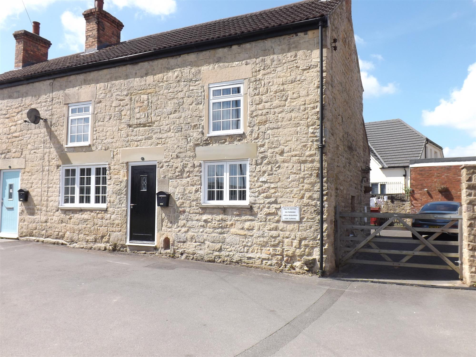
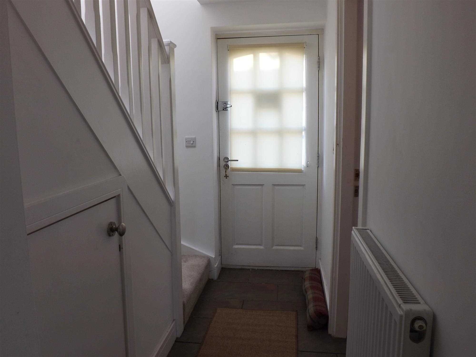
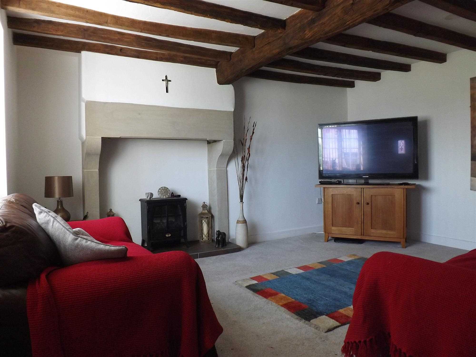
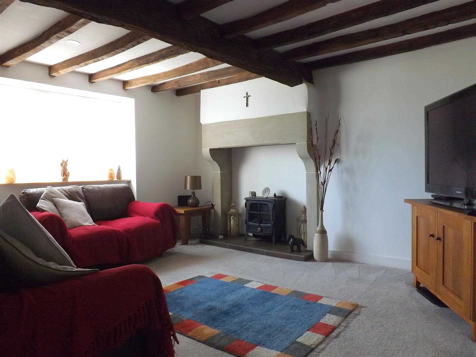
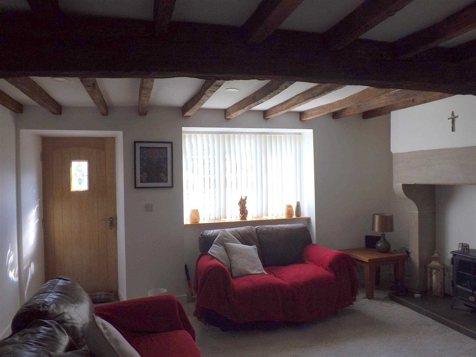
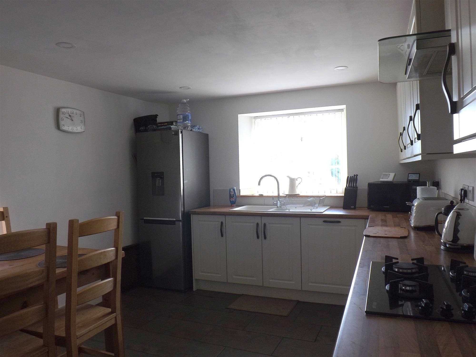
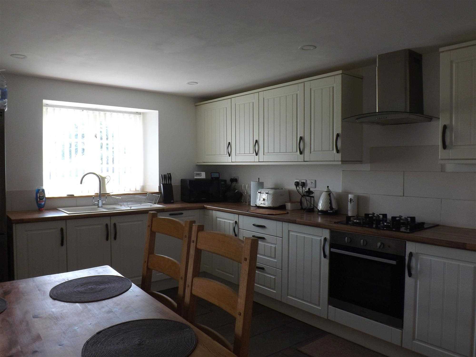
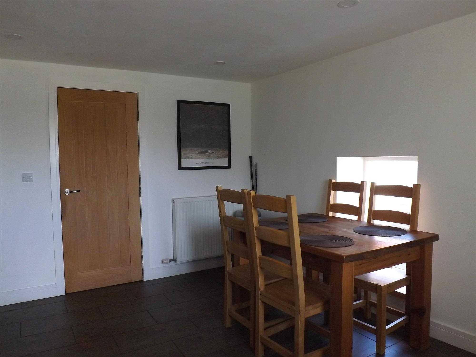
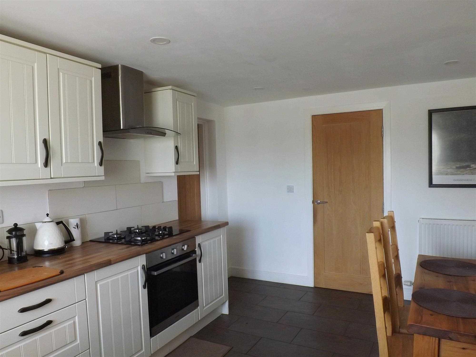
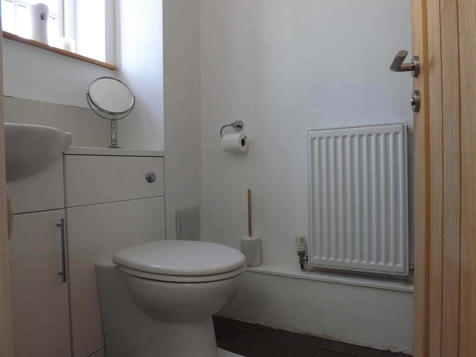
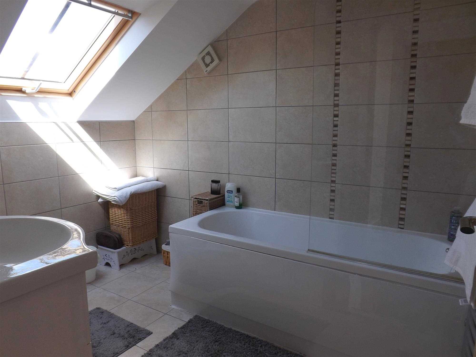
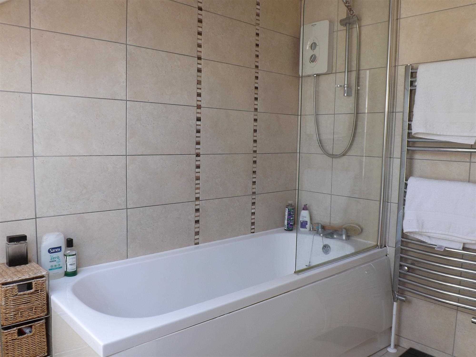
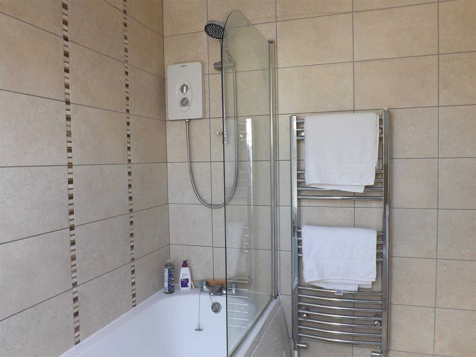
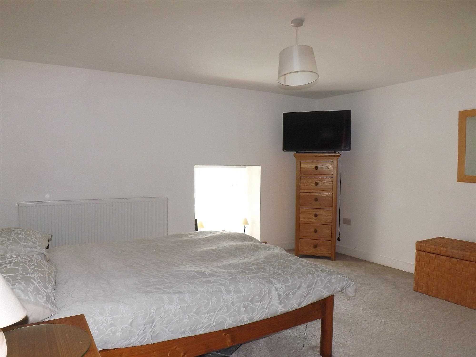
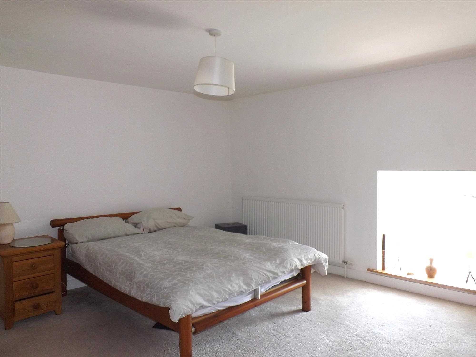
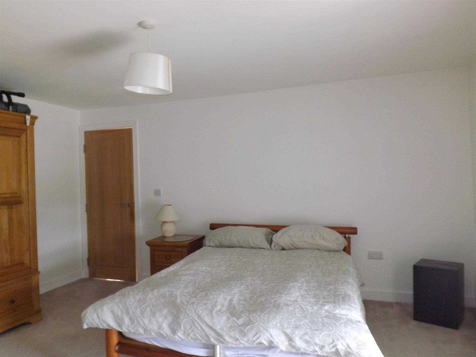
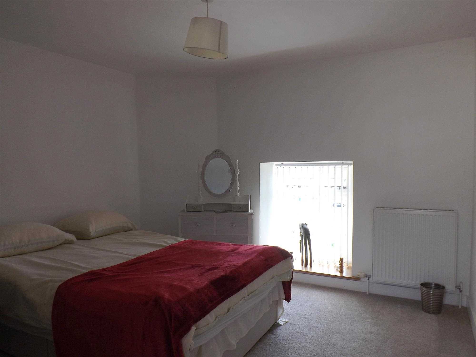
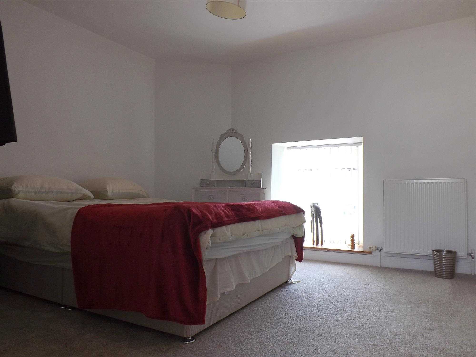
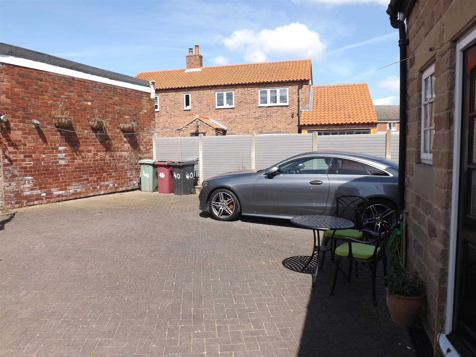
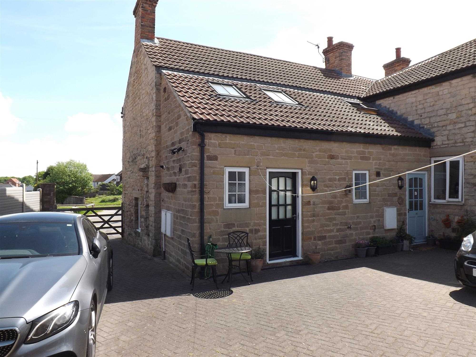
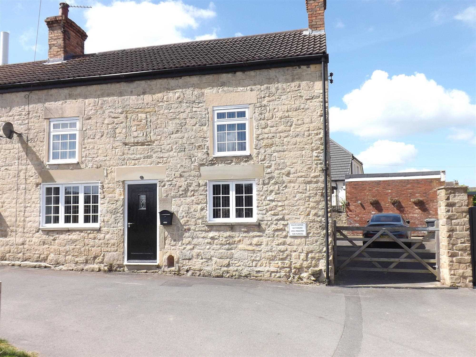
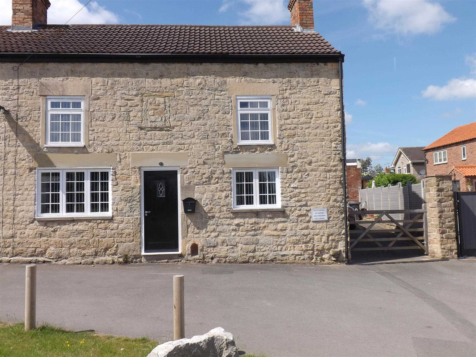
2 Bedrooms 2 Bathrooms 1 Reception
Semi Detached - Freehold
22 Photos
Chesterfield






















FOR SALE CHAIN FREE, IS THIS DELIGHTFUL CHARACHTER STONE BUILT PROPERTY TASTEFULLY RENOVATED FOR MODERN DAY LIVING. THE PROPERTY HAS TWO DOUBLE BEDROOMS AND A FAMILY BATHROOM TO THE FIRST FLOOR, AND A SPACIOUS LOUNGE, DINING KITCHEN AND UTILITY CLOAKROOM TO THE GROUND FLOOR, OUTSIDE IS A DRIVEWAY PROVIDING OFF STREET PARKING, AND A WALLED AND BLOCK PAVED YARD/PATIO AREA. THE PROPERTY IS IDEAL FOR COMMUTERS BEING WITHIN A SHORT DISTANCE TO M1 JUNCTIONS 29A & 30.
COUNCIL TAX BAND A
Lounge 4.50m (14' 9") x 4.30m (14' 1")
Retaining the original features including beams and fireplace, the spacious lounge is set to the front of the property and provides an ideal relaxing and social space. Other features include: a central heating radiator, front aspect window and door, oak access door to the kitchen, ceiling lights tv and power points.
Kitchen Diner 4.50m (14' 9") x 3.30m (10' 10")
Set between the lounge and hallway is a good sized kitchen diner with dual aspect windows, The kitchen is fitted with a range of floor and wall mounted units, finished with butchers block effect work surfaces housing a drainer sink, electric oven and gas hob with extractor over. Other features include: Tiled floor and splash backs, a integrated dishwasher, space for a dining suite and fridge freezer, a central heating radiator, ceiling lights and power points.
Cloakroom/Utility 2.37m (7' 9") x 1.26m (4' 2")
A room of convenience set off the rear hallway, is the dual purpose cloakroom with a inset wc and basin, the room doubles as a utility area and has a run of counter top with a storage unit and plumbing for a washing machine below, the cloakroom also houses the gas fired combination boiler and has a central heating radiator, ceiling light and extractor fan.
Bathroom 2.69m (8' 10") x 2.08m (6' 10")
A spindled stairway leads to the first floor landing and gives access to the fully tiled bathroom fitted with a white suite comprising of, a paneled bath with a shower screen and electric unit. The wc and basin are set in a useful vanity unit, and the light is from a velux roof window. Other features include: A chrome heated towel radiator, extractor fan and ceiling lights.
Bedroom One 4.58m (15' 0") x 4.37m (14' 4")
To the first floor are two double bedrooms, the master being the largest and both have similar features with front aspect windows, oak doors, central heating radiators, ceiling lights tv and power points.
Bedroom Two 3.50m (11' 6") x 3.34m (10' 11")
The second bedroom also gives access to the loft space.
Entrance Hall
A pleasant entrance hall giving access to the Kitchen, cloakroom and stairway to the first floor landing.
Outside
To the front is a gated driveway providing parking for a minimum of two cars, and to the rear is a walled block paved area providing an ideal utility/social space.
Reference: FRH1001472
Disclaimer
These particulars are intended to give a fair description of the property but their accuracy cannot be guaranteed, and they do not constitute an offer of contract. Intending purchasers must rely on their own inspection of the property. None of the above appliances/services have been tested by ourselves. We recommend purchasers arrange for a qualified person to check all appliances/services before legal commitment.
Contact Heywood Estates for more details
12 The Green, Chesterfield, S43 4JJ | 01246811150 | sales@heywoodestates.co.uk
