Chesterfield Estate & Letting Agent
OFFERS AROUND £107,000
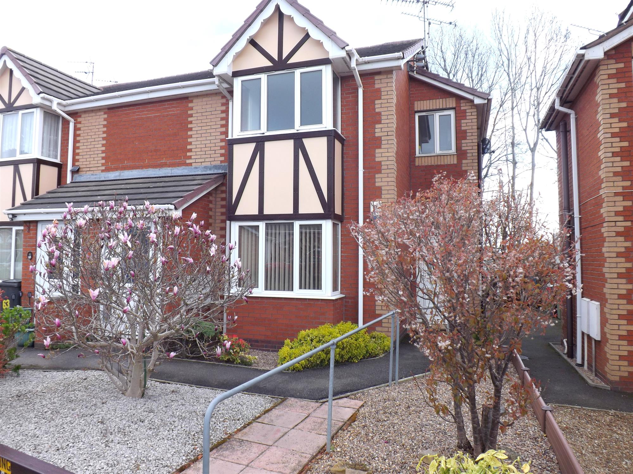
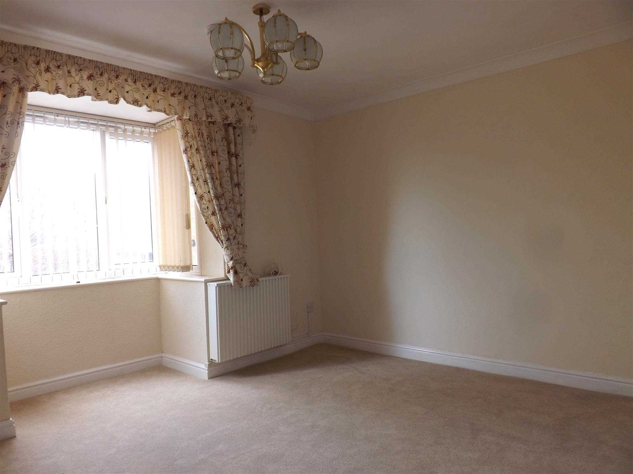
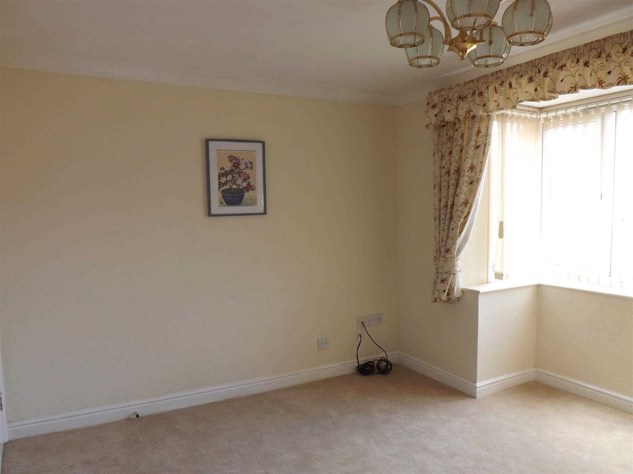
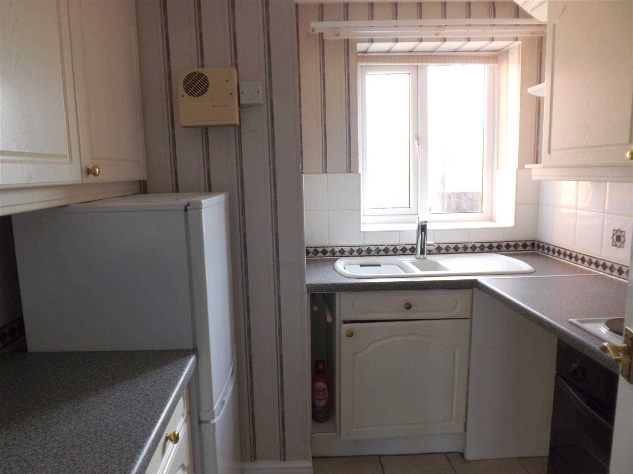
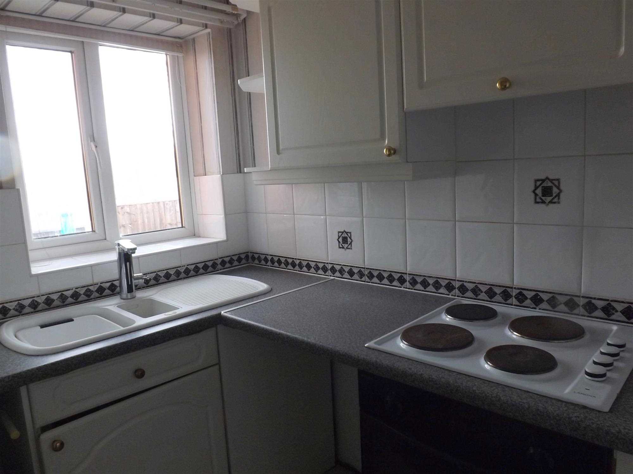
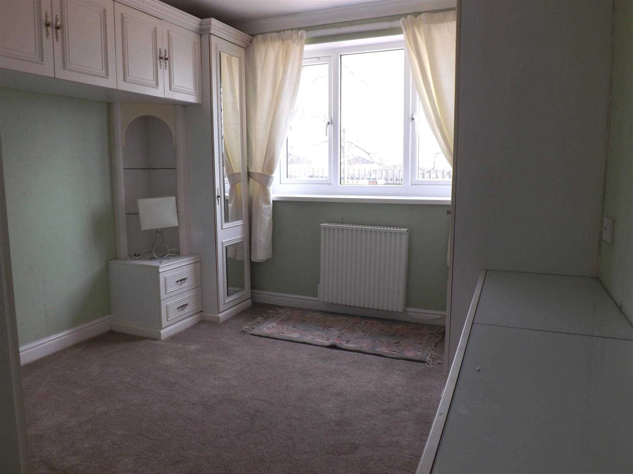
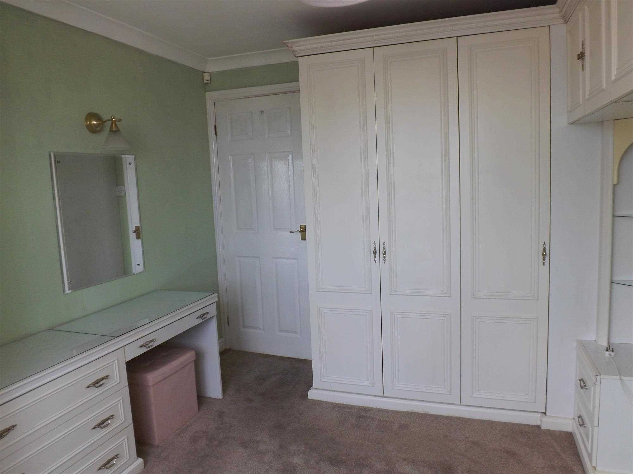
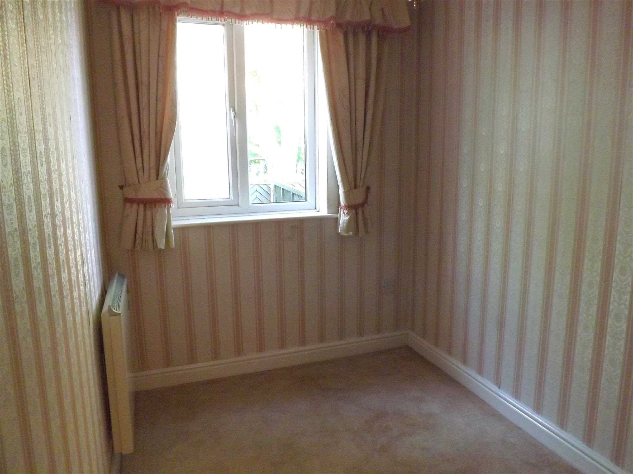
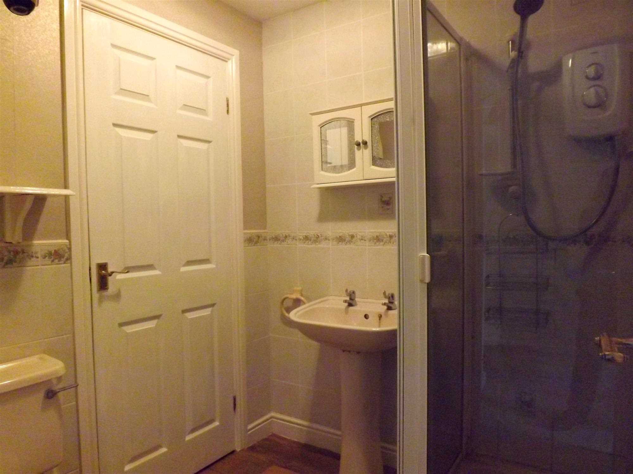
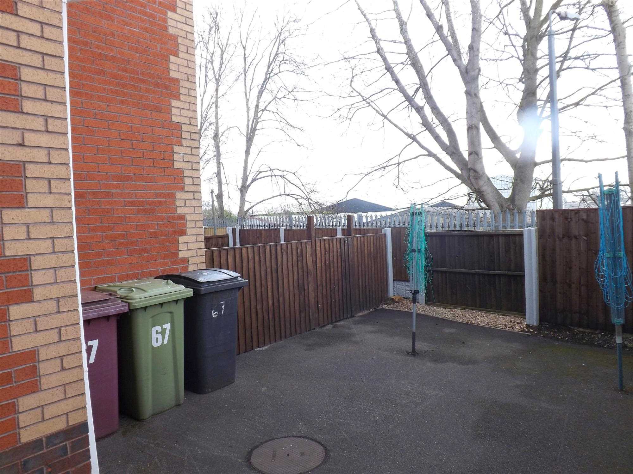
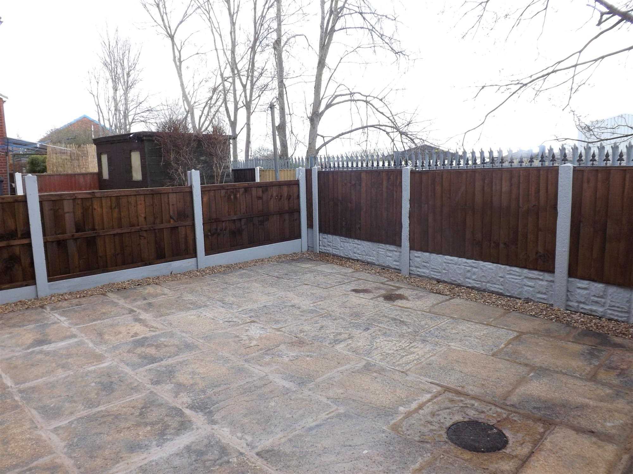
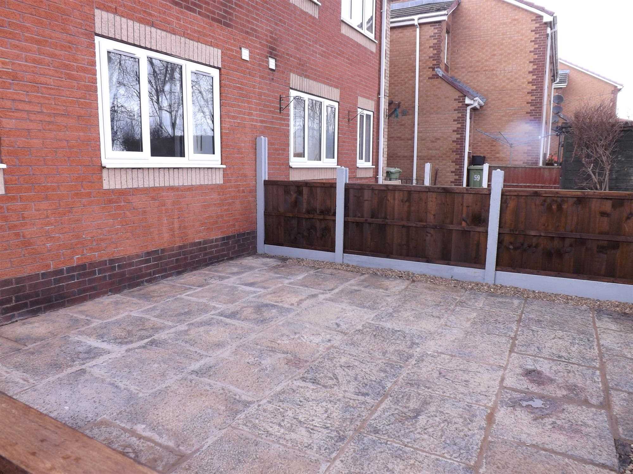
2 Bedrooms 1 Bathroom 2 Reception
Flat/Apartment - Leasehold
12 Photos
Chesterfield












IDEAL FOR FIRST TIME BUYERS AND INVESTORS: A GROUND FLOOR APARTMENT WHICH HAS UNDERGONE SOME RECENT REFURBISHMENT WORK INCLUDING NEW CARPETS, DECOR, SHOWER, TILING, AND INSTALATION OF NEW SMART CONTROL FISCHER ROOM HEATERS (8 YEARS WARRANTY REMAINING).
THE APARTMENT HAS TWO BEDROOMS, A BATHROOM, LOUNGE AND KITCHEN: OUTSIDE THERE IS ALLOCATED OWNER AND VISITOR PARKING AND A PRIVATE ENCLOSED LOW MAINTENANCE REAR PATIO PLUS ADDITIONAL SHARED UTILITY AREA: CHAPEL CLOSE IS CLOSE TO MAJOR ROAD NETWORKS AND IS A SHORT WALK TO LOCAL AMENITIES INCLUDING SCHOOLS, INDEPENDENT SHOPS, WELL KNOWN SUPERMARKETS AND LEISURE FACILITIES. ELECTRIC
ELECTRIC POWER POINT OUTSIDE.
COUNCIL TAX BAND A
Entrance Hall
A new upvc door gives access to the tiled hallway which in turn gives access to the living accommodation; Features include: The security alarm control box, ceiling light and power points.
Lounge 3.60m (11' 10") x 3.00m (9' 10")
The lounge has a front aspect bay window, smart control eco efficient Fischer room heater, coving to the ceiling, a ceiling light tv and power points.
Kitchen 2.40m (7' 10") x 2.30m (7' 7")
The tiled kitchen has a range of floor and wall mounted units with roll edged work surfaces housing a one and a half bowl sink, electric oven and hob with extractor over. Other features include: A rear aspect window, newly tiled floor and walls, new fridge freezer, tiled splash backs, plumbing for a washing machine, ceiling light and power points.
Bedroom One 3.50m (11' 6") x 2.95m (9' 8")
The first bedroom with fitted wardrobes has a rear aspect window, smart control eco efficient Fischer room heater, coving to the ceiling, a ceiling light and power points.
Vendor has agreed to remove fitted furniture upon request.
Bedroom Two 3.50m (11' 6") x 1.80m (5' 11")
Bedroom two has a rear aspect window, an electric heater, ceiling light and power points.
Bathroom/Shower room 1.90m (6' 3") x 1.90m (6' 3")
Part tiled the bathroom has a glazed shower cubicle with a new electric unit (2 year warranty), a wash hand basin and low flush WC.
Outside
To the front is a well maintained garden and allocated parking, A pathway to the side of the property leads to the shared utility area and gated access to the rear enclosed low maintenance garden with fenced boundaries and attractive paving slabs.
Reference: FRH1001312
Disclaimer
These particulars are intended to give a fair description of the property but their accuracy cannot be guaranteed, and they do not constitute an offer of contract. Intending purchasers must rely on their own inspection of the property. None of the above appliances/services have been tested by ourselves. We recommend purchasers arrange for a qualified person to check all appliances/services before legal commitment.
Contact Heywood Estates for more details
12 The Green, Chesterfield, S43 4JJ | 01246811150 | sales@heywoodestates.co.uk
